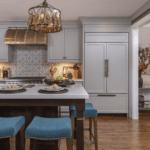
What NOT to do in your kitchen remodel: 5 planning mistakes
We love it when you share!
Everyone is always talking about tips on how to remodel your kitchen. But no one seems to address some of the planning mistakes that I see every day.
This is not a comprehensive list, as I could go on for a few posts about things I consider design mistakes as well. Here are a few planning boo-boos that you do not want to happen to you!
#1 Appliances
Buy what you need for your lifestyle. Do not keep up with the Jones’s. I throw the appliances under the bus in a tight budget. So many people get wrapped up in fancy names and appliances. And hey, I love a good cook top and oven. But when push comes to shove, most of us do not need NOR use 6 burners. 4 is probably fine. Especially if you get to have nice cabinetry or tile instead! Just assess the needs of your family and decide accordingly. You probably do not need everything you want. But also do not do what the homeowners did below: buy an expensive refrigerator and the cheapest range that you can find.
#2 Poor Lighting
One of the biggest mistakes I see consistently. Not just poor lighting layout during planning and design, but also poor selections. It is almost as if people run out of steam by the time this decision gets made….and run to the Big Box retailer and grab whatever is on the sale table. Do not do it. Lighting selections should be narrowed down at the time you start construction because the style should be already set. Choose lighting carefully because it is not expensive to buy good looking fixtures. And for a good layout, find yourself a designer who understands how to light a kitchen… a kitchen designer would be a good start!
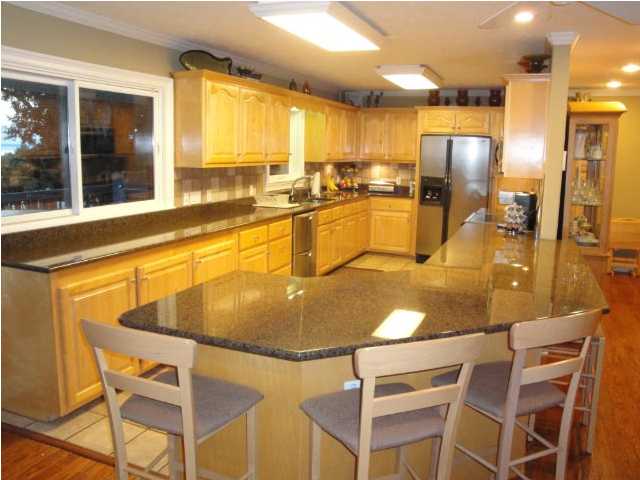
#3 Flooring
I see soooo many people cheap out on this important design element. I do not start thinking of design details until I get a good grasp on the floor. It is the foundation of the design. It needs to be right. But what I see, is people saying “hey I have to do a cheap floor, there is so much of it.” Oh yeah. And just think when, later, you want to rip it out because it is wrong size, color, or is dated. And, trust me, there ARE excellent choices BESIDES brown glue down oak and beige travertine. Yep.
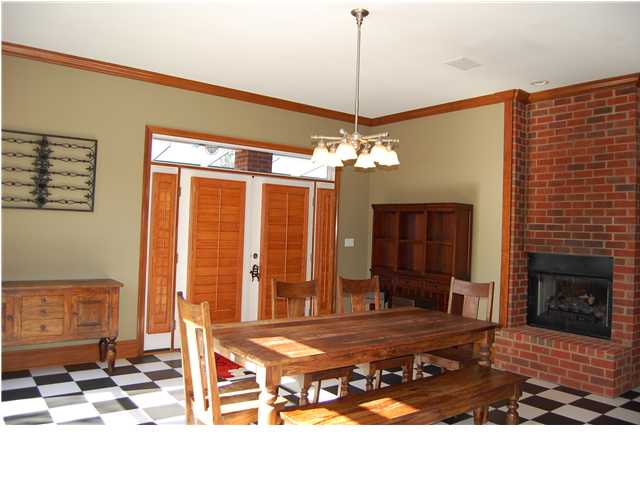
#4 Cheap Cabinetry
This is my BIGGEST peeve. And, sadly, I can pull up any city’s MLS and find homes over a million bucks that showcase the ugliest and cheapest cabinetry I have ever seen. YES, it is worth it. And NO, your builder probably did not put in enough money for it. You need to be the one, if you do not have a professional working with you, to research what you want and get an estimate. I advise clients to get us involved early on… not just for the kitchen and baths, but the entire house. You will be amazed how much money a good designer can save you over the long haul. If you choose not to hire a designer, then it is incumbent upon you to educate yourself about good cabinetry. And this is true at any level of budget. From custom to stock. YOU should be telling your builder what you want. Woe be you if you let him or her decide for you. And not because they do not want the best for you, but they have enough to do worrying about the super structure. I guarantee you they are not going to put the time and energy into working out details for your kitchen and the cabinetry involved. Do yourself a favor and hire a designer to help you or educate yourself enough to make wise decisions. And do NOT underestimate the value of quality cabinetry. It will make all the difference in the final product.
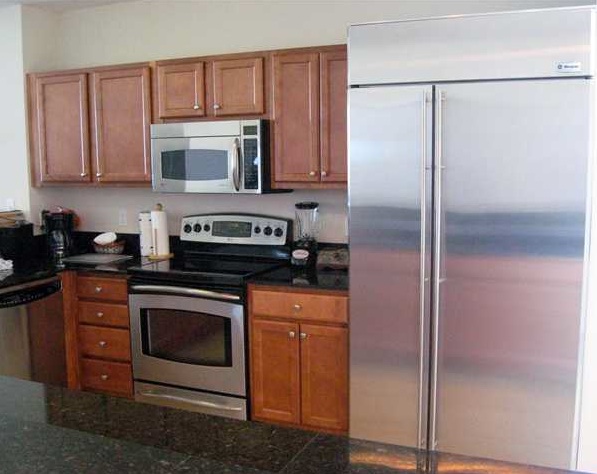
#5 Backsplash
Plan your tile layouts for the backsplash. This is one of the most important things you can do to ensure you get a good job. Again, if you are not working with someone, you need to talk to tile installer or your builder to get all the details straight BEFORE the tile person begins. Transitions, cuts, where the plugs will go in relation to the design in the backsplash, where the uppers and lowers end… will you need bar liners to finish off ends? There are many details, and these are details that you really should not trust to an installer alone. Ever. This tile below looks like a DIY job..but who knows?
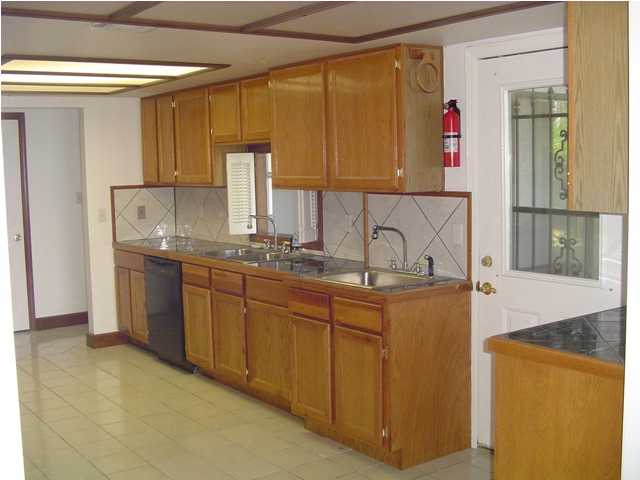
Let me know what you think about these planning mistakes!

Categories
- bathroom design tips
- building new home
- Business
- Closets
- Color In Detail- All about color in design!
- Countertops
- Design Disasters
- Design tips
- Designer Drama-Stories from behind the scenes
- Details
- DGD- Business Truths! A blog.
- electrical
- Entertaining in Detail- The party is here!
- Featured
- Funny Design Stories
- Furniture
- general remodeling and building
- Great Materials
- Healthy Kitchens
- In Detail Says-Telling it like it is!
- Interior design
- Just cool stuff
- Kitchen
- kitchen design
- kitchen design tips
- Lifestyle
- lighting
- Natural stone
- Paint Tips
- plumbing fixtures
- Project Studies
- Shelving
- small baths
- Small Business Think Big- For Interior Designers and Decorators
- small kitchen design
- The Bath Designer- Insights on function, design and remodeling
- Tile
- Uncategorized
- Unique kitchens
- Vintage
- wall ideas
- wonderful ideas




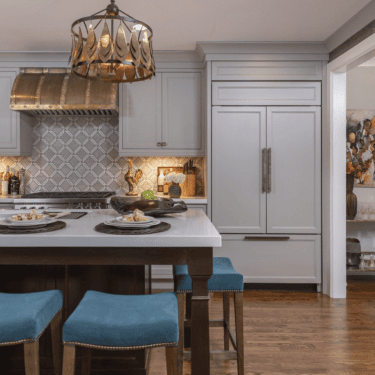
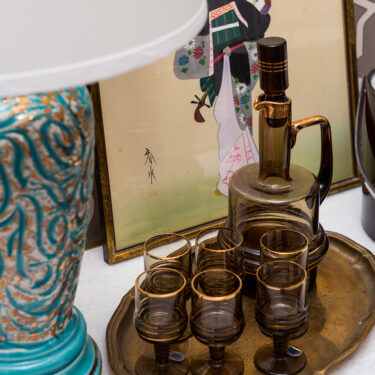
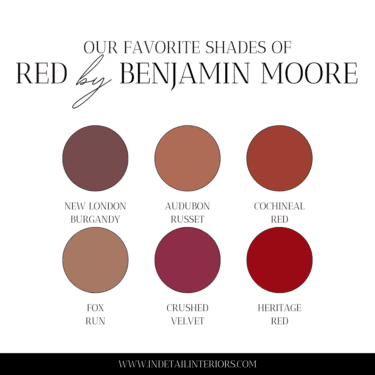




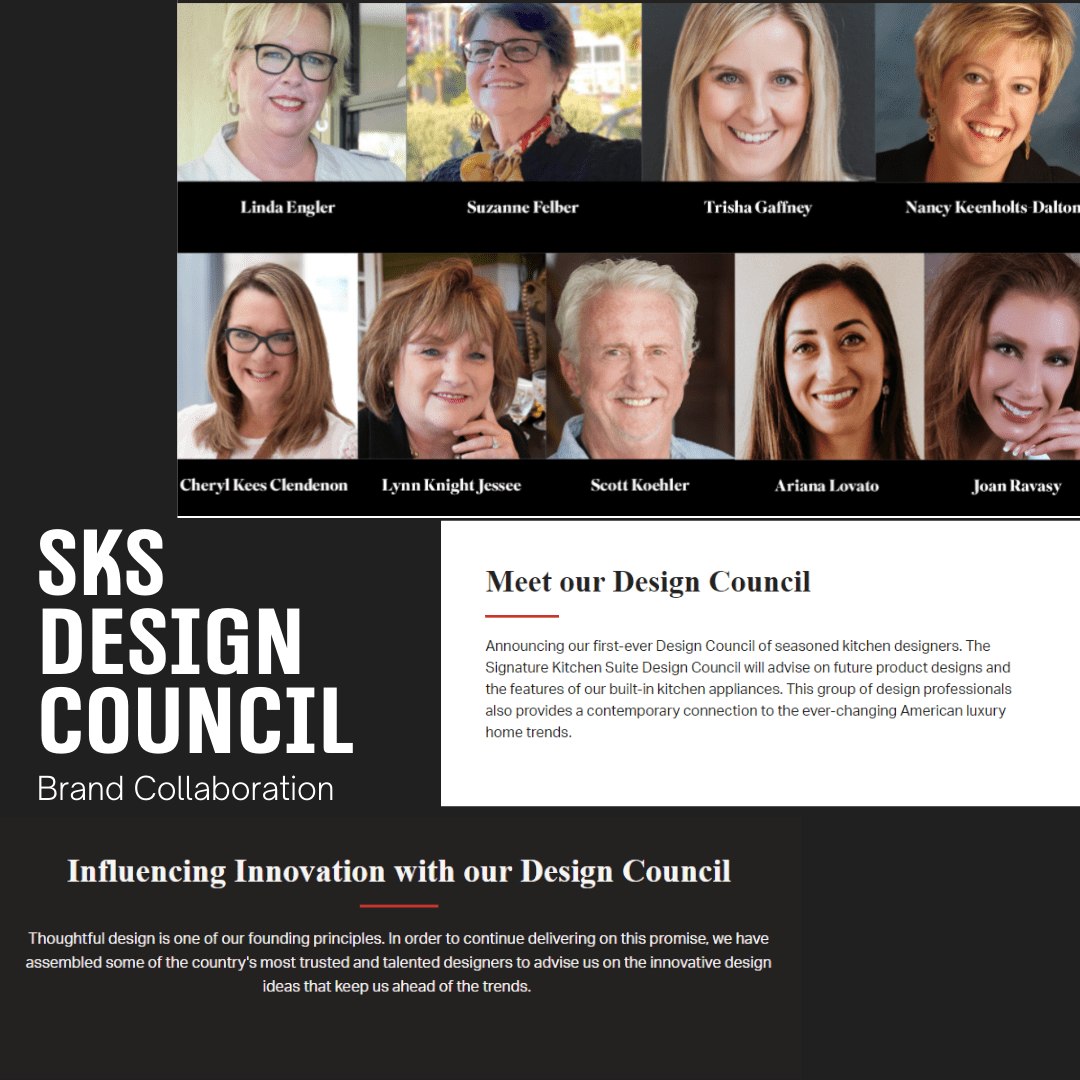

Comments
All so true Cheryl! You’re fighting the good fight for all of us!
This is excellent advice. I copied it to my permanent file on kitchen design. God willing, I will finally remodel our kitchen this year. It’s the first time I’ve ever done a kitchen, so I am both excited about the prospect and crapping myself! For a long time I had a very firm grasp on what I wanted to do with the kitchen, but now I’m beginning to waffle back and forth. This blog and the one you wrote earlier on kitchen lighting both help a lot.
By the bye, you are completely right on the cabinetry. I obviously have a dog in that fight, but well-made cabinetry—or poorly made cabinetry for that matter—are immediately apparent when one enters a kitchen. At least for those who know.
Yesterday I went to a very small, very drab, very depressing home show for various remodelers. There were some five or six local cabinetmakers, only one of which was any damned good. The rest had the shabbiest drawer boxes I believe I have ever seen, excepting only those in my own kitchen! No, even mine are better, because they are at least solid wood. The ones I saw in the home show were made of Melamine and NAILED TOGETHER AT THE CORNERS!
The sad thing about it is that lots of people really do not understand the difference and will shell out perfectly good money for total garbage. To me the things for a kitchen remodeling are like a woodworker’s tools. Any woodworker will tell you that he really does not know which tools he paid too much for, but he knows absolutely which ones he did not pay enough for. That junk comes back to haunt you, both in outfitting a workshop and in remodeling a kitchen.
Hit the nail on the head with this. Although, sometimes I see the biggest planning mistake as an unrealistic low-ball budget, but #4 is mostly #1! You get what you pay for…
Thanks Corey! I totally agree….very important 6th point! You must really be realistic…I have a builder right now who budgeted 30K for a home that is over 5000 sq ft. Ridiculous. He did not have good plans to bid from but really? Cannot get that from Lowes….but guess who has to be the shot of cold water? Me!
I am glad to see someone put this out there.
It is very frustrating as a designer to see people make the worst decisions possible. I had a potential client in Vail, last year give me an installed budget of 14k for a kitchen, two baths, basement office, oh, and did I mention installed.
You are so right when it comes to these bad choices. I have seen them over and over.
Perhaps for your next list you can mention people that put high end granite on RTA cabinets!
Good job in pointing some of these out to people.
Excellent Homeowner Tips!!! Thx for sharing. It is so amazing that many do not understand the importance of realistic budgets. You get what you pay for.
We often tell clients that if you skimp on quality in the beginning it will show in the end.
Glad to see others like you sharing the same advice.
If you are doing the floor too, make sure they put the new floor BEFORE they install the cabinets! I’m still mad at the people who did mine.
Absolutely. Only way we EVER do it!
Sure! Important points shared but there are some other issues too like We should not go over the budget according to that we are going
You shared some very important considerations. Budget is always an issue for many homeowners. I am glad you showed us ways to keep remodeling within budget.
Cabinets can be custom on design or size depending on your needs and want. It can also be any material from wood to metal trimmings.
I totally agree with your assertion that cheap cabinetry is a bad idea. Growing up, my family has moved to house-after-house with just such a thing in our kitchen. I, like you, am not a big fan because I feel like the cabinets really are the heart of a kitchen’s appearance.
You shared some very important considerations.These are all great ideas! A coat of paint instead of replacing entire cabinets is really beneficial and financially so smart!
Wow! Great transformation. I always wanted to remodel my kitchen, I think this is the right time, thank you for the heads up! I know remodeling is risky because there were times that the builders’ output do not meet your expectation and you already spent money for that. For lighting, I want to switch to LED because someone told me that this bulb produce enough amount of light and saves energy also.
It’s true that lighting can be a very important thing to consider in a kitchen remodel, as the article explains. It’s something that can be easily overlooked, but absolutely shouldn’t be. The lighting in a kitchen can make an enormous difference in how the rest of the remodel looks.
I trust PediniSeattle.com they are the best in the business when comes to kitchen design.
Just pure brilliance from you here. I have never expected something less than this from you and you have not disappointed me at all. I suppose you will keep the quality work going on. You can try home remodeler.
Hi,
I am with you on the lighting. Kitchen is a work space and definitely needs proper lighting in order to be functional. However over doing the lights, as I feel, kills the mood. Finding the balance might be difficult but extremely important for a successful kitchen renovation project.
Thanks!
Thanks for the tip to not splurge on appliances but invest more in cabinets and tiles instead for a kitchen remodel. If I were to have it remodeled, I would ask an expert to help design a kitchen that would reflect the holiday spirit. This will help make its design cohesive with the rest of the house decorations while being able to cook a great Christmas dinner in it as well.
Amazing design and wonderful hacking. A lot of knowledge gain from your blog. Now it is time to remodel my kitchen. please keep it up.
Thanks for the kitchen remodeling tips. My kitchen is very outdated. I’ll be sure to hire a professional service that can help me remodel my kitchen.
I love your tip about hiring a designer to help you decorate. That makes sense considering you don’t want to cost yourself more money when you get things wrong. I’ll have to consider getting a remodeler to fix my kitchen lighting.
Comments are closed.