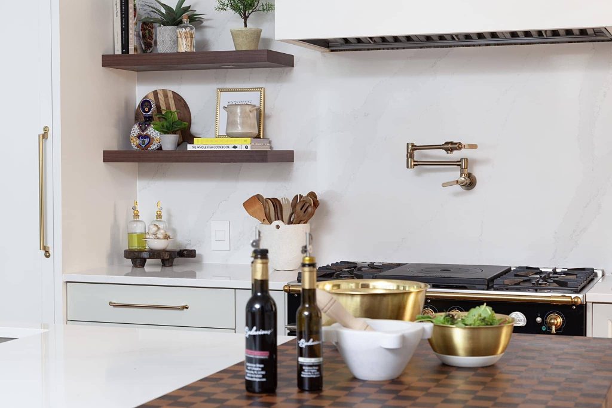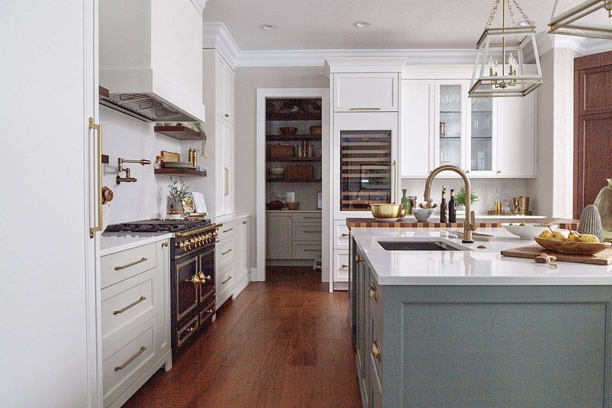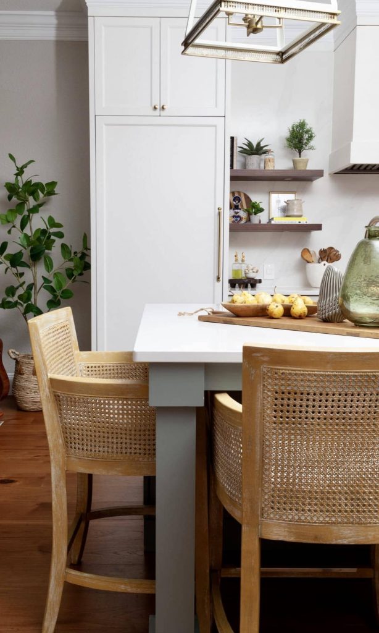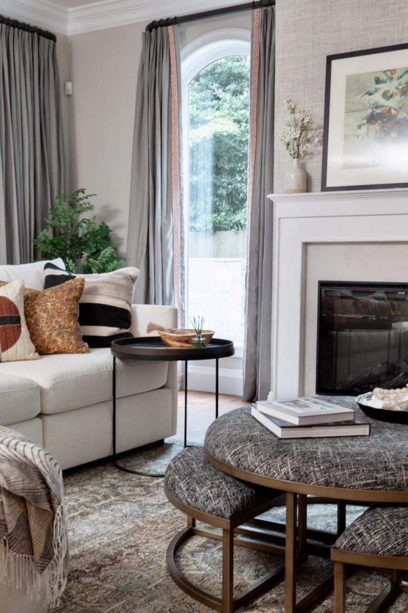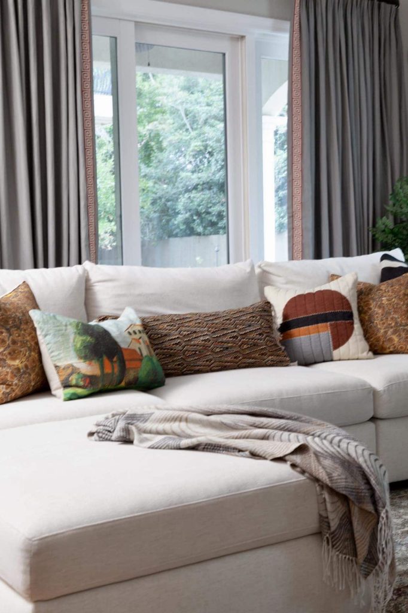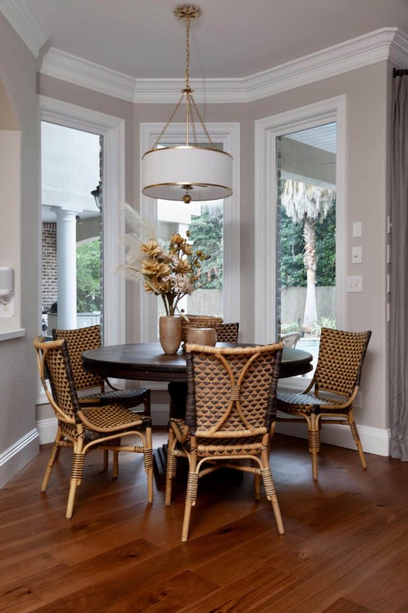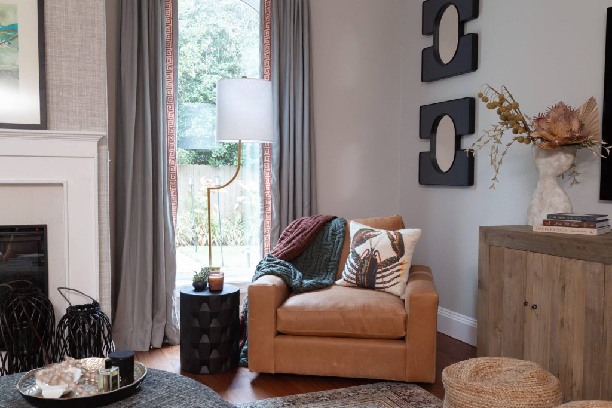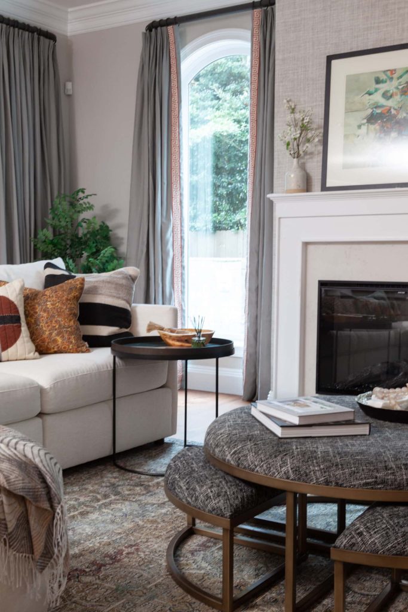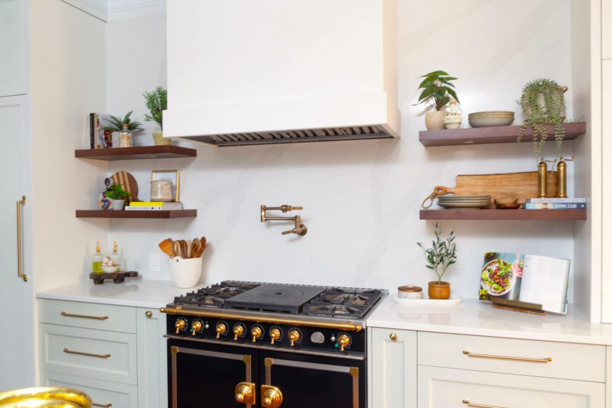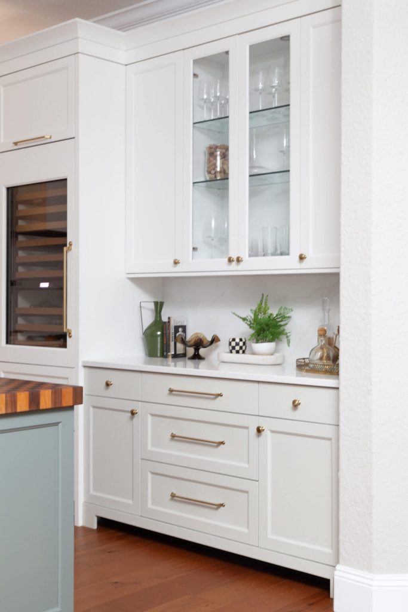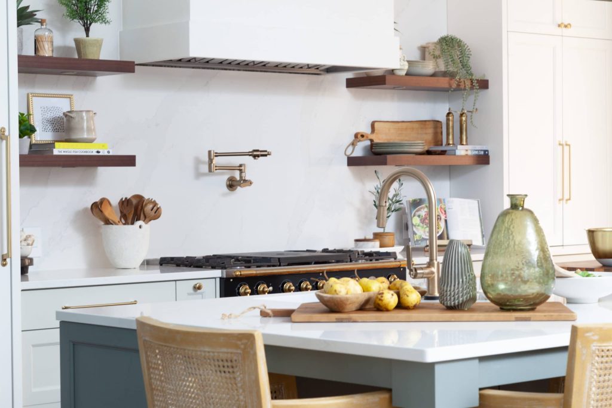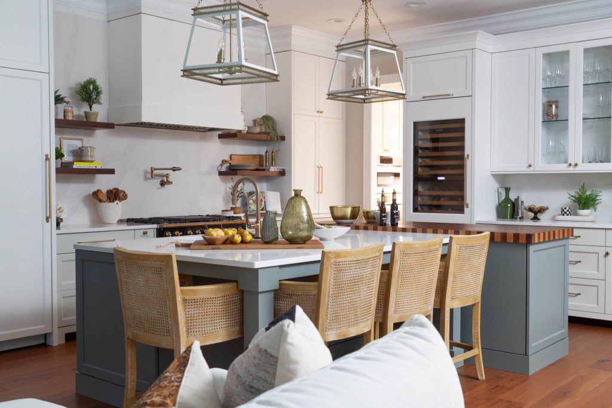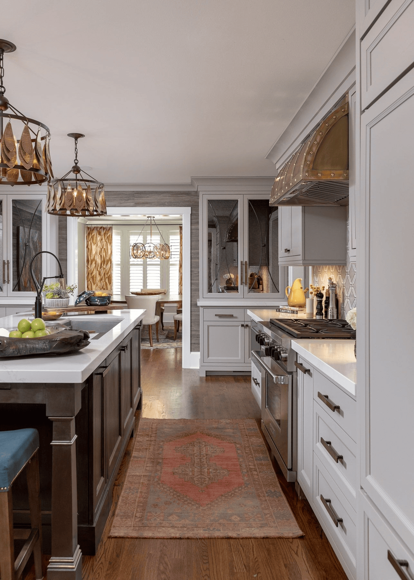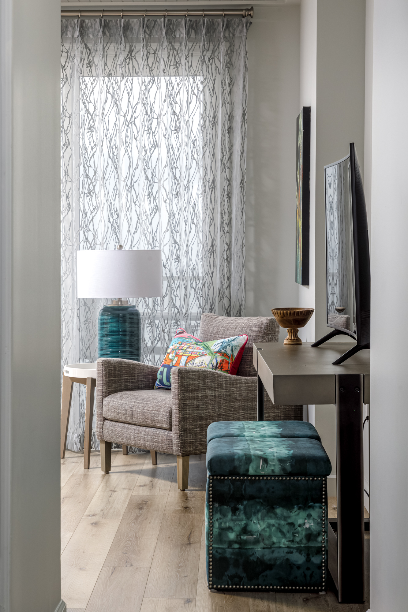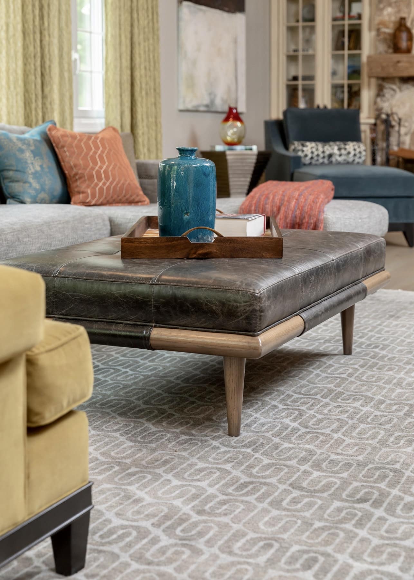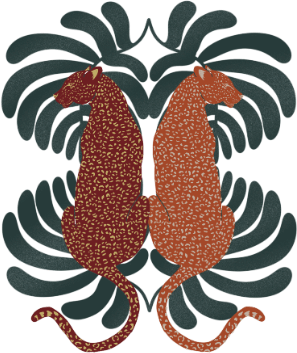A stunning remodel project
In the beautiful coastal city of Pensacola, Florida, we had the pleasure of working on a stunning remodel project that involved transforming both the kitchen and living room spaces. The journey began years ago when we initially designed a more functional layout for the kitchen, only to have the project cut short due to the clients’ unexpected relocation. However, fate intervened as they rented out the house during their absence, giving us the opportunity to revisit the project with them a couple of years after their return.
This redesign was driven by the needs of a growing young family who valued togetherness and the joy of cooking. Our challenge was to strike a perfect balance between functionality and aesthetics, ensuring that the spaces catered to their daily activities, including homework, projects, dance parties, and football get-togethers. The goal was to create a kitchen and living room that not only met their practical requirements but also inspired them visually.
Flow and function is key
One of the key aspects of the project was to improve the overall function and flow of the kitchen. We identified that the existing space had a lot of unused volume and suffered from awkward transitions. To address this, we made strategic design choices. We opened up the pantry, seamlessly integrating it into the kitchen design. A beautiful faux plaster hood surround was meticulously crafted to accentuate the stunning blue-black Le Cornufe range, becoming a focal point of the kitchen. Additionally, we created a dedicated work area for Dad, complete with a custom wood countertop that added warmth and character to the space. By repurposing the shallow space that once held an outdated desk setup, we carved out just the right amount of inches to create a breakfast and snack hutch for the children, along with a baking center for Mom. These thoughtful additions enhanced the functionality of the kitchen, providing designated spaces for various activities while maintaining a cohesive design.
The living room, a space where the family comes together for relaxation and entertainment, also underwent a transformative makeover. Our objective was to create a cozy and inviting environment that reflected the family’s style and allowed for quality time together. The design centered around tempering the grand space, which previously exhibited a lot of unused volume and lacked harmony. We achieved this by introducing carefully chosen furniture, textiles, and decor that created a warm and inviting atmosphere. By implementing a thoughtful layout, we ensured that the space accommodated different activities while maintaining a sense of unity. Whether it’s engaging in lively conversations, enjoying movie nights, or simply unwinding after a long day, the living room now provides a comfortable haven for the entire family.
We take pride in bringing this project to life for our clients, modernizing and re-integrating improved function and flow into the heart of their home. Our approach not only enhances their day-to-day activities but also adds long-term value to their investment. We understand the importance of balancing the needs of a busy family with their desire for personal downtime, and we were thrilled to create a space that caters to both. By seamlessly blending functionality with aesthetic appeal, we transformed their kitchen and living room into spaces that truly reflect their lifestyle and bring them joy each day.
This stunning remodel in Pensacola, Florida showcases the successful transformation of both the kitchen and living room spaces. With a focus on improved function and flow, our design solutions addressed the clients’ practical needs while enhancing the aesthetic qualities that inspire them. The result is a harmonious integration of style and functionality, creating spaces that cater to the family’s daily activities and bring them together for unforgettable moments. The project exemplifies our commitment to creating functional and stylish spaces that truly reflect our clients’ unique personalities and lifestyles.

