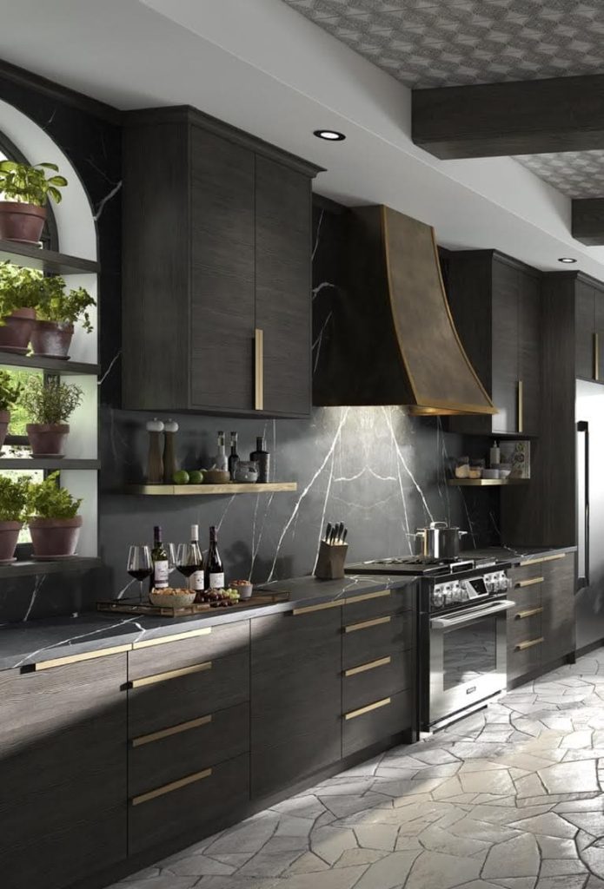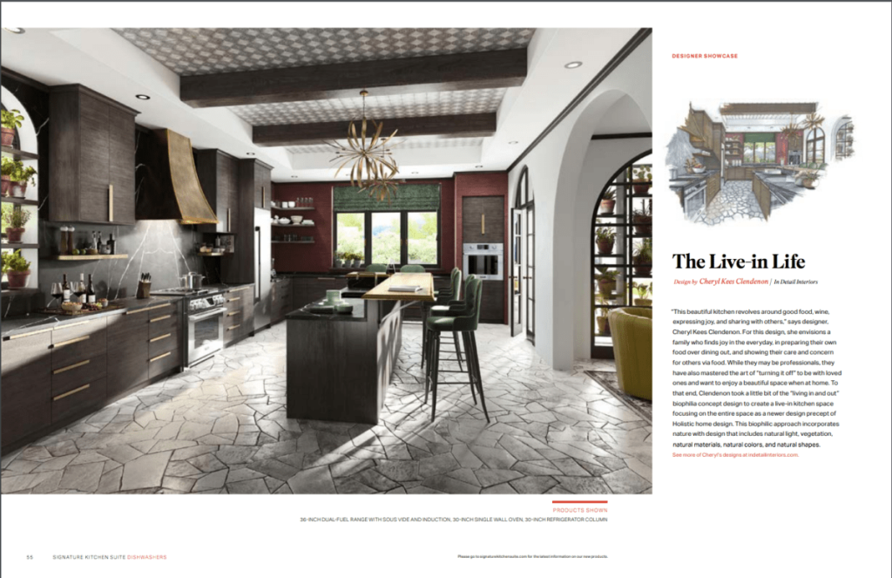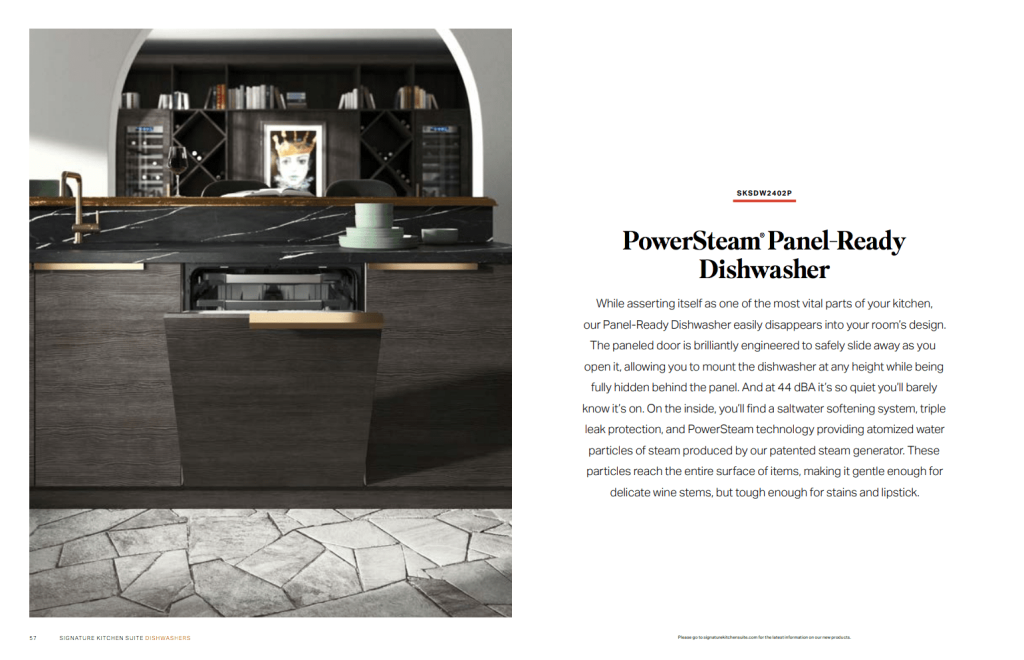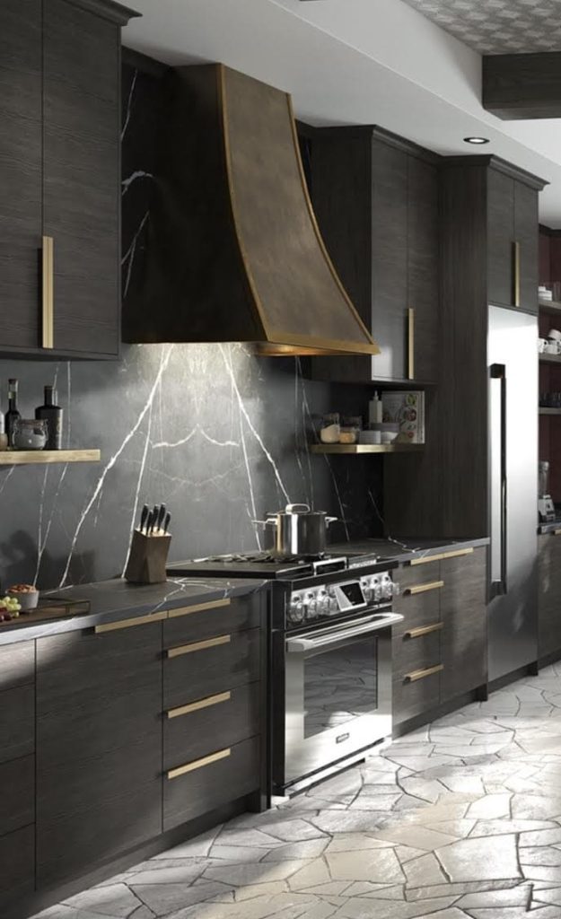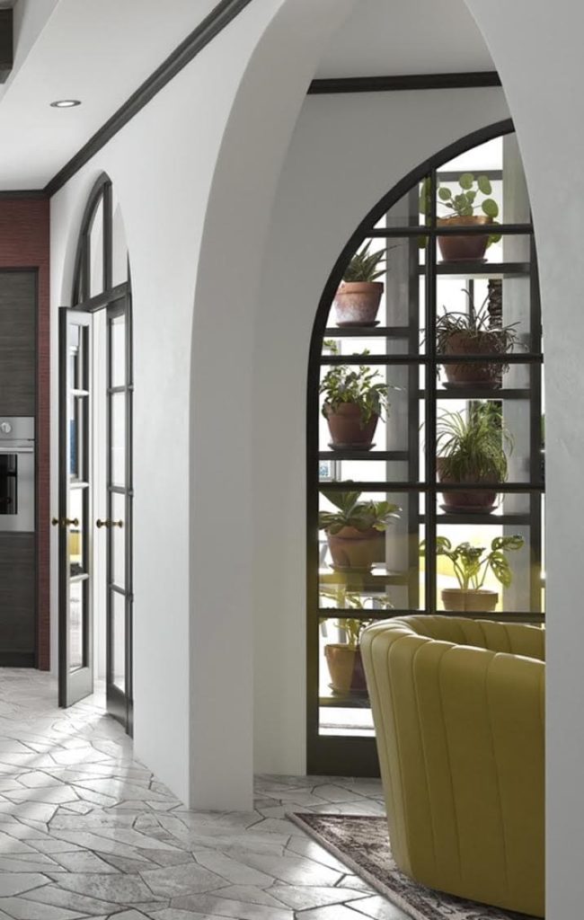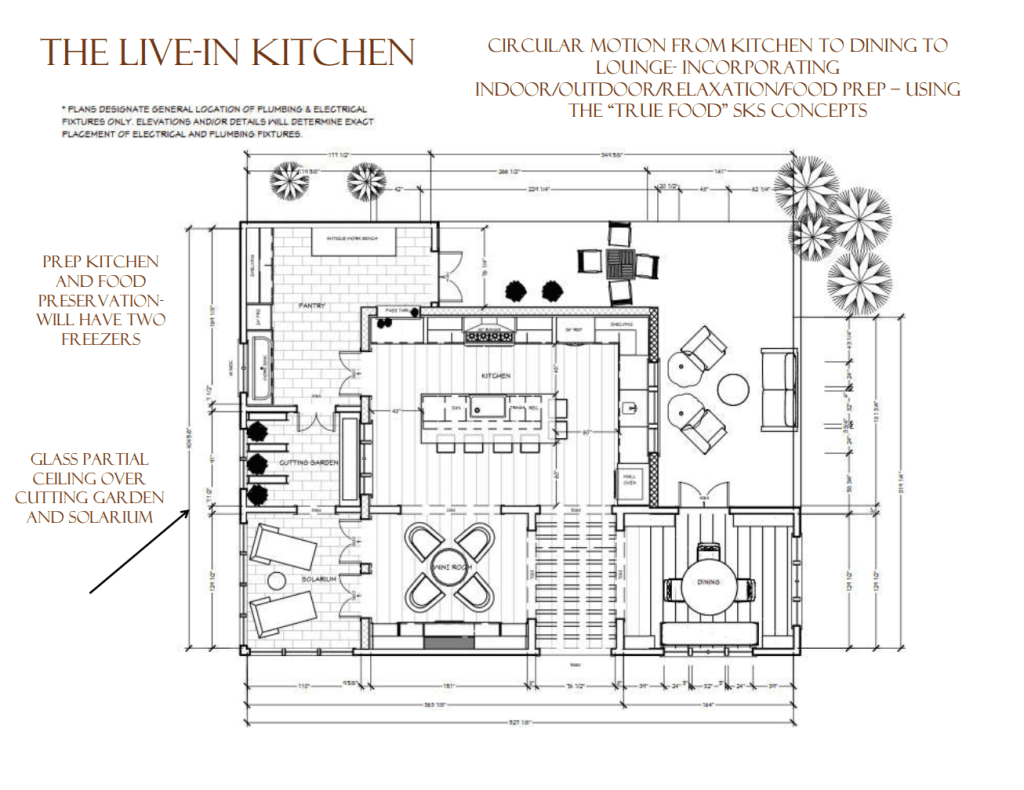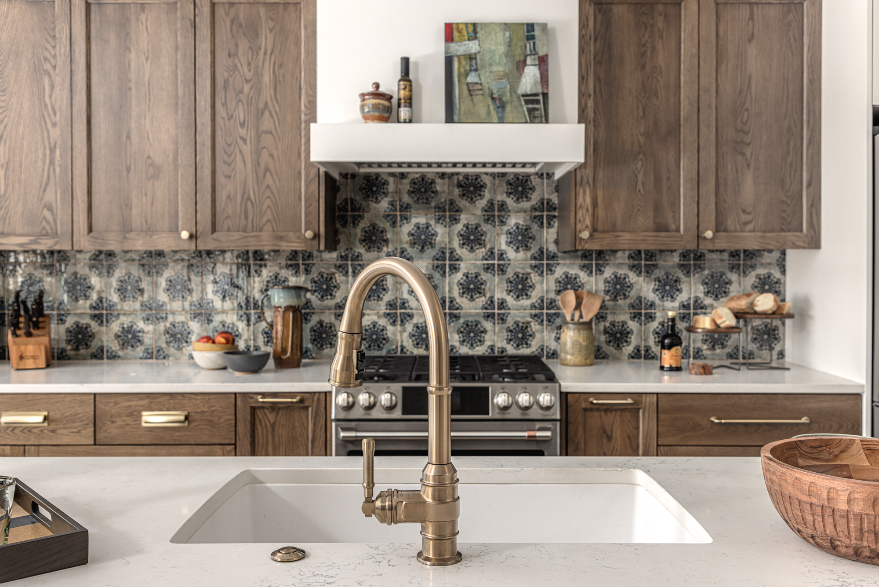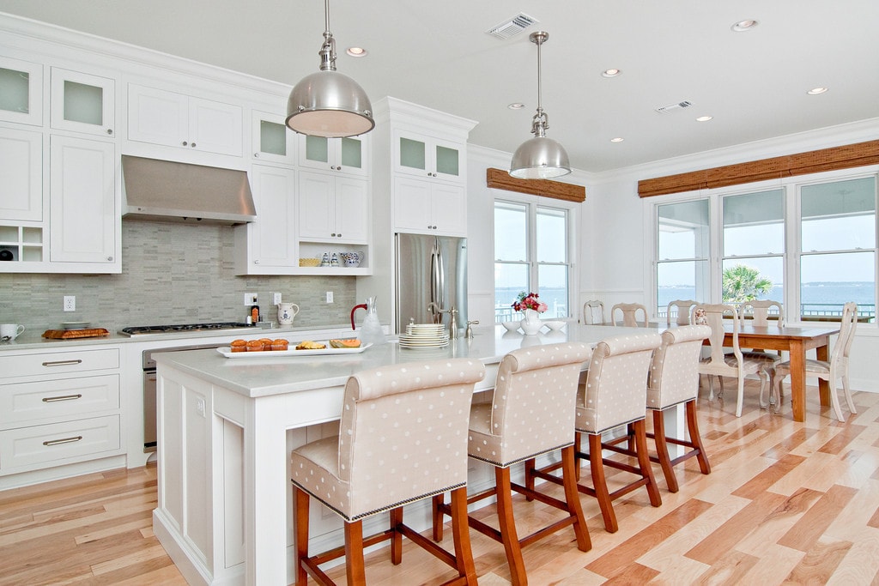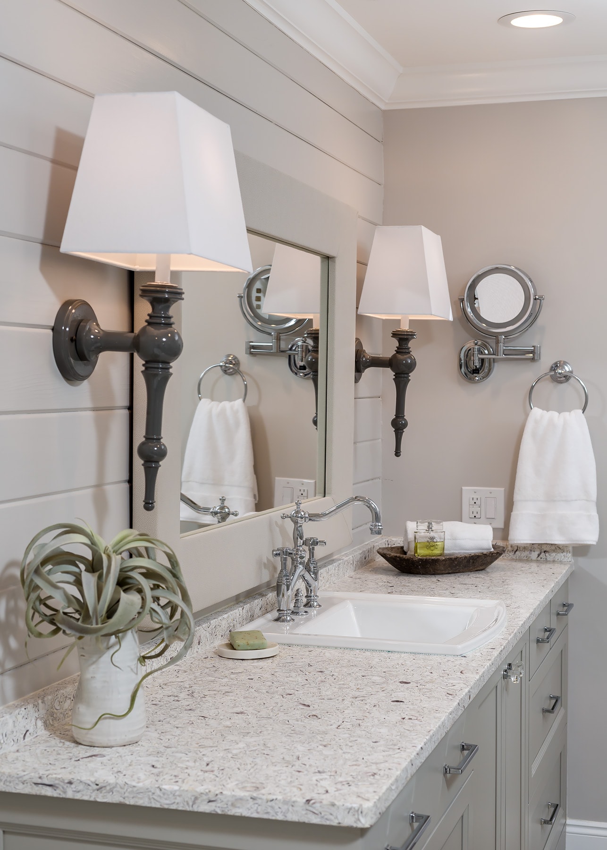Inspiration for the Live In Kitchen designed for SkS Appliances
Taking a little bit of the biophilia concept with our penchant for “living in and out” design aesthetic to create a live in kitchen space focusing on the entire space as a newer design precept of Holistic home design.
“Holistic” design in a sense working in a fluid circular motion emanating from the heart of most homes the kitchen. This incorporates a prep/food preservation secondary space, a cutting/growing indoor garden viewed from the kitchen and accessed via the prep space- and circling back through the outdoor area to dining to conversation lounge and “vitamin d” solarium space.
The client for the Live In Kitchen Design
This client is an empty nester with large family who lives nearby and is very involved, a younger affluent couple with children who value the “here and now” attitude of being “present”. These clients find joy in the every day, in preparing their own food over dining out, showing their care and concern for others via food, being the type that might exercise more “staycations” than lots of travel- in general more intentional with how they live, interact with family and friends and live their lives.
They may be professionals but have mastered the art of “turning it off” to be with loved ones but want to enjoy a beautiful space when at home. These are not people who will take to trends and no whites and grays! Their style will be to incorporate joyful colors amidst a serene backdrop and neither minimalist or maximalist but rather just wanting to love each element in their environment

