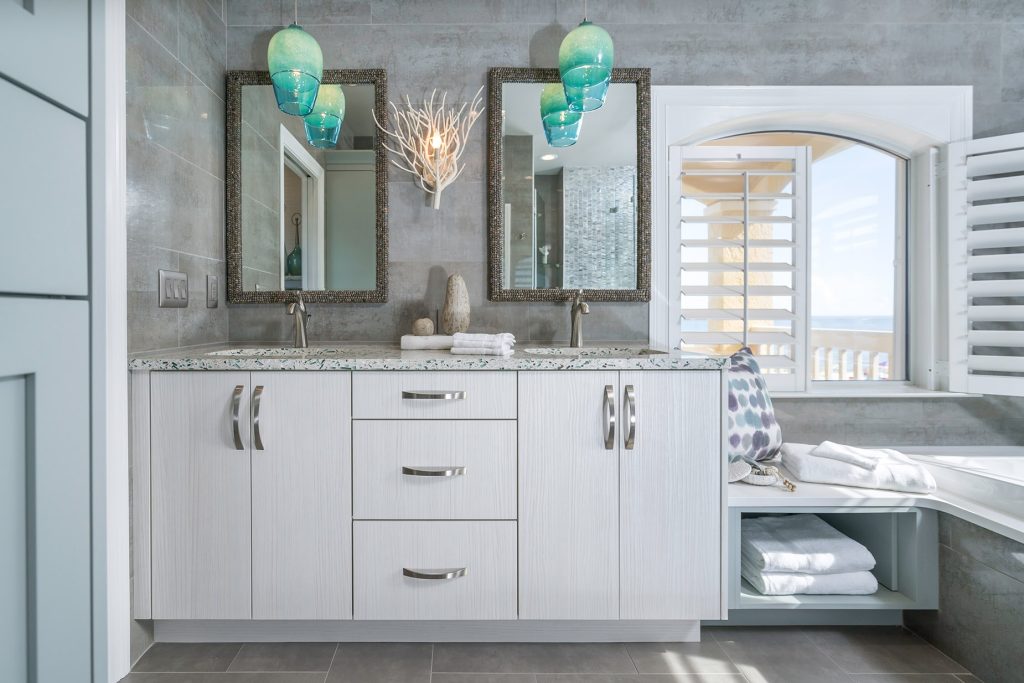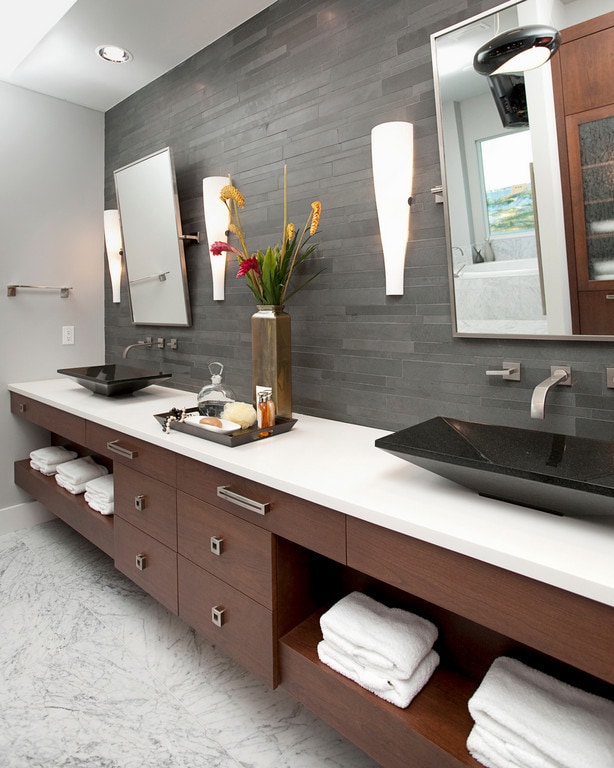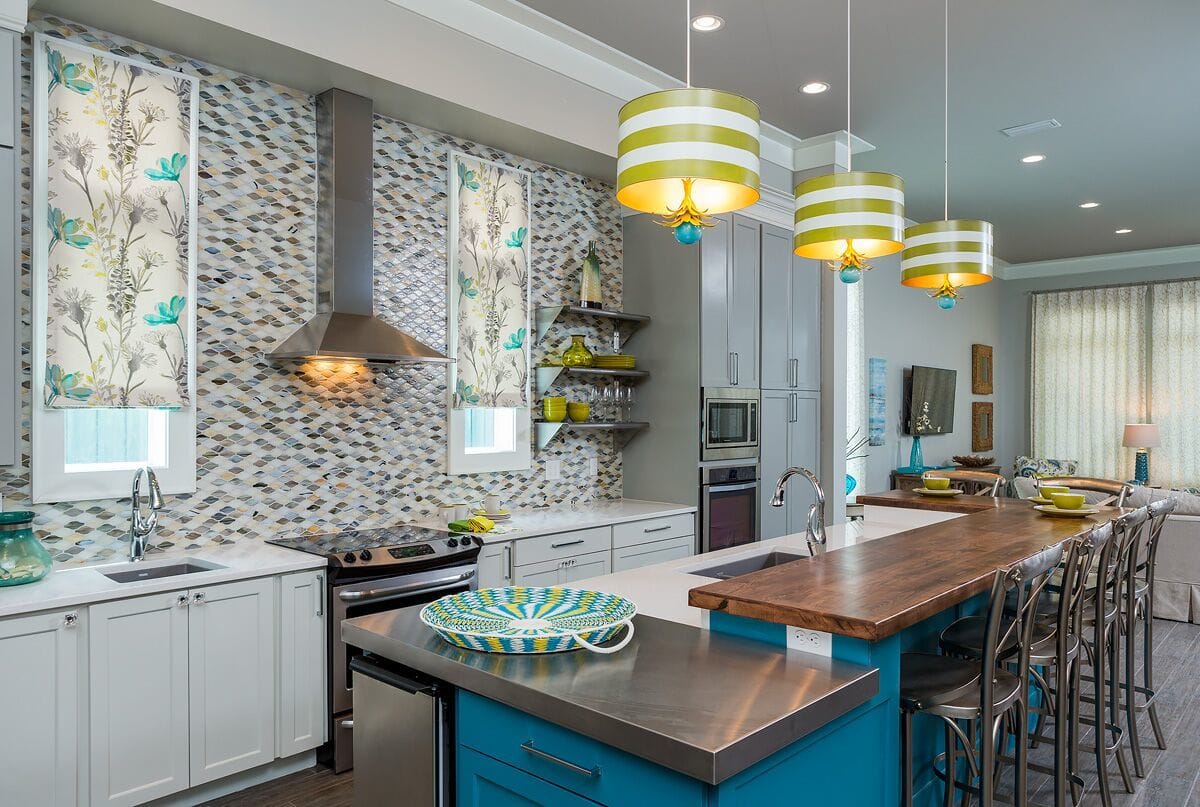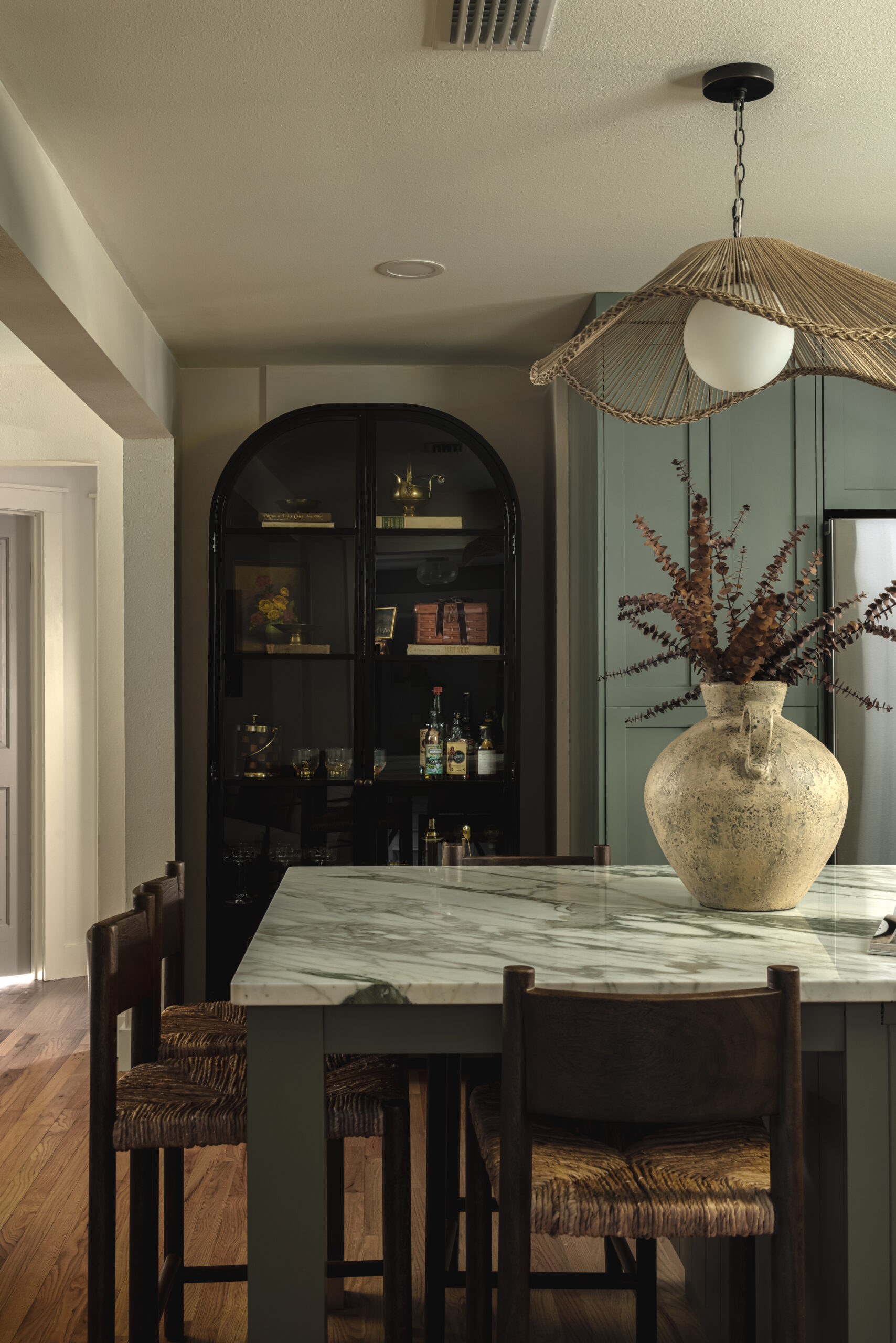Coastal Bathroom Remodel
For a client who visits this space a handful of times through the year, re-designing this bathroom provided it’s own unique challenges. Above all, the project had a wonderful payoff. Bathroom Remodel in Pensacola, Florida.
The outside elements suffered significant water damage. The motivation for the work in this spaceway was to create a practical and user friendly space. In addition, refreshing the space visually while also better equipping the exterior environment was another goal. The clients are cognizant of aging so an easy transition space was of sincere importance.
To this end, we immediately recommended losing the unsafe step going into current tub. This allowed more movement around the small area. Thus, also eliminating a tripping hazard as well as the idea that someone actually might step into the tub from this step!
Materials and Finishes
Material selections added sincere character, texture and that visual eye-catch. From lights to mirrors, countertop to cabinetry, and rest on. The incredible mosaic wall feature behind crisp glass doors in the shower. And, while the overall goals for the design were similar to many (more storage space and a larger shower), the execution of this job was time-consuming considering the constraint of the client being out of town and the space having to rest in almost the exact footprint we started with.
Clean lines, gorgeous tile, and a saturated hit of color did the trick though and the client now returns to this space with the assurance of knowing it’s beauty and practicality.
Objectives
- Revitalize space with new material selections and more fresh and environment-appropriate palette
- Discern new opportunities for closed storage
- Create more floor space and eliminate unsafe step into tub
- Optimize space available for shower footprint
- Tear out and manage wood rot issue surrounding windows
- Selection of more impervious materials on walls to eliminate future opportunity for water intrusion
- Inject a punch of character and freshness while keeping keen attention to existing finishes throughout the rest of the master
Design challenges
- Maximizing accessibility in a small footprint without adding additional space from nearby rooms
- Client lives out of state for most of the year so scheduling, communication, and overall translation of design initiatives and selections a challenge
- Existing windows were large and arched, yet needed to stay and be incorporated into the design
- Clients needs for storage were more important than additional vanity space considering the seasonal use of the home
Design solutions
- Troubleshot shower layout and tub to allow better flow and use of space allowed
- Worked with client on sending samples in mail, lots of visuals and hand-drawn sketches to help her understand project goals, visualize and get excited for overall outcome
- Cleaned the lines of the windows by incorporating wood trim to square off and afford more streamlined application of tile on the walls
- Eliminated super tiny storage area and incorporated into shower to hold clients vast array of shower products
- Added removable teak stool
- Utilized porcelain tile on walls to help protect against possible water intrusion from the outside elements
- Executed the vanity design as a single unit with two sinks to allow more space for client’s dedicated storage (we always prefer more space for two sinks but client insisted this was ok as the home is a vacation destination for them and not their primary home)
- Adjusted layout to shift entrance to toilet area for more dedicated shower space and this was a huge improvement in the ability to maneuver around the small room
- Added bench seat between vanity and tub for client to use for extra comfort and in helping with sudden weakness one of the clients sometimes experienced
- Diversified textural combinations in hard material selections, lighting and accents to elevate the overall design while “cooling” the space with a new palette and evoking an overall mood that was inspiring yet calming for the client
Special features
- Tiled walls that wrapped the room in color and soft texture with beautiful transition to mosaic accent in the shower
- Significantly added space to footprint of shower and visually opened the space with glass enclosure
- Combination of lighting (pendants and sconce) by the vanity to offer more original overall elevation and ample light for the client
- Execution of an upscale coastal look with more sophisticated color palette and materials that pay homage to the outdoors





