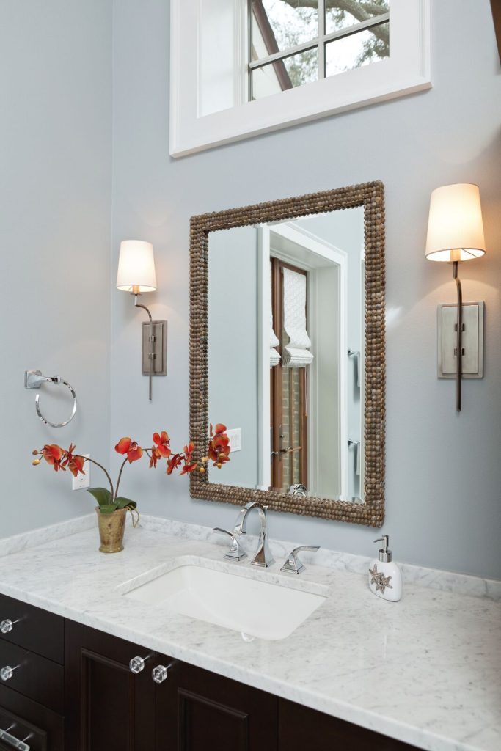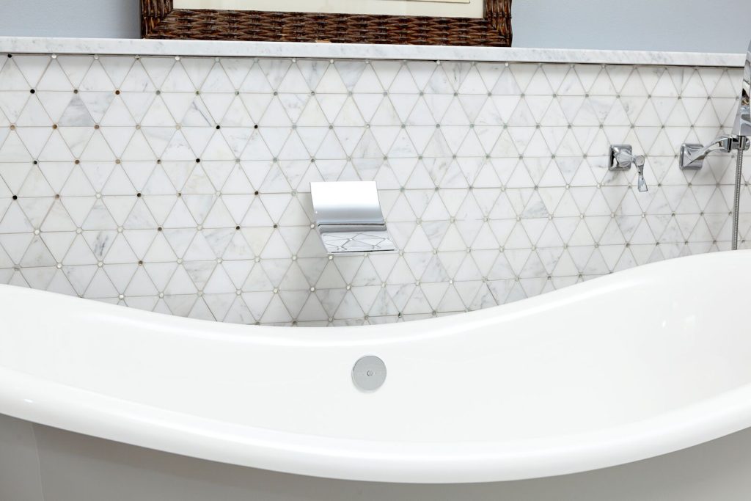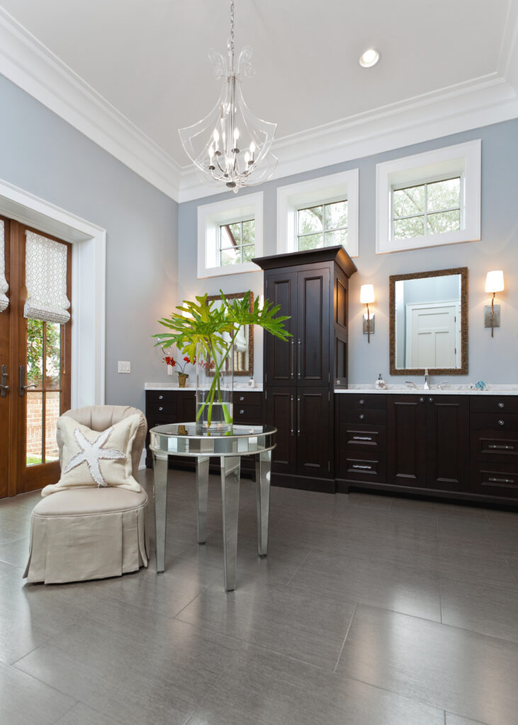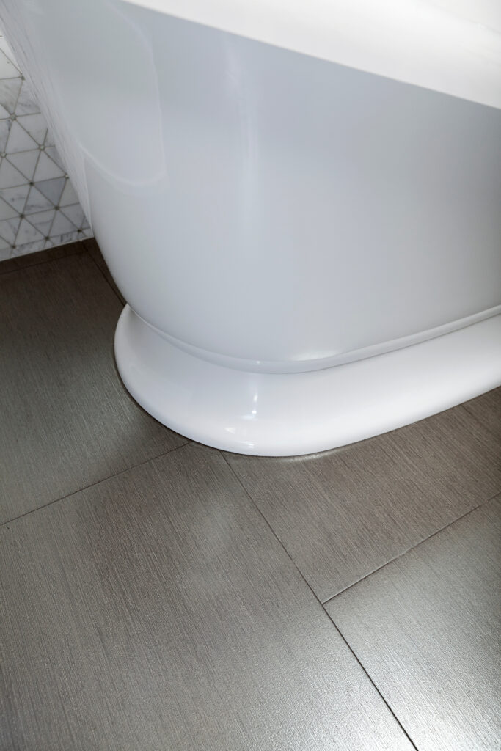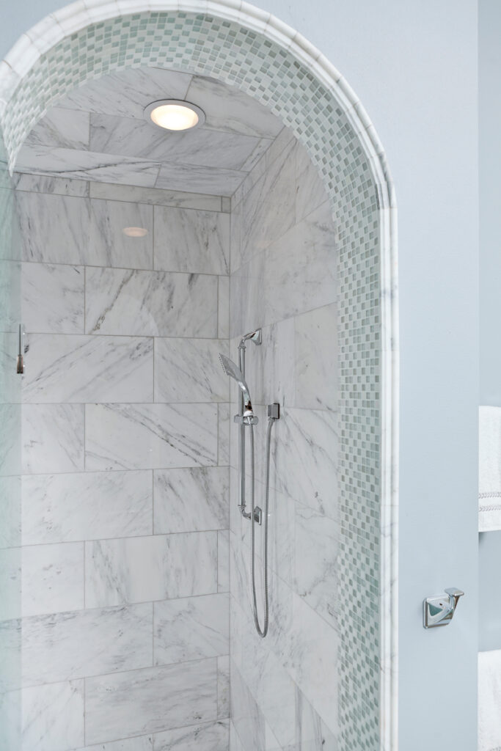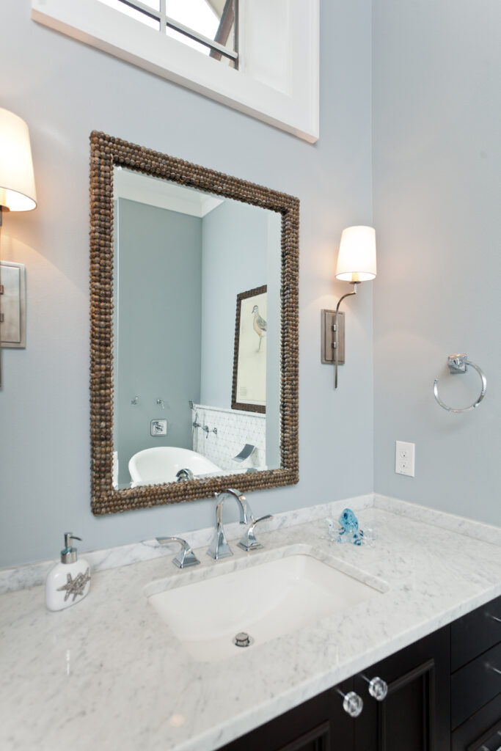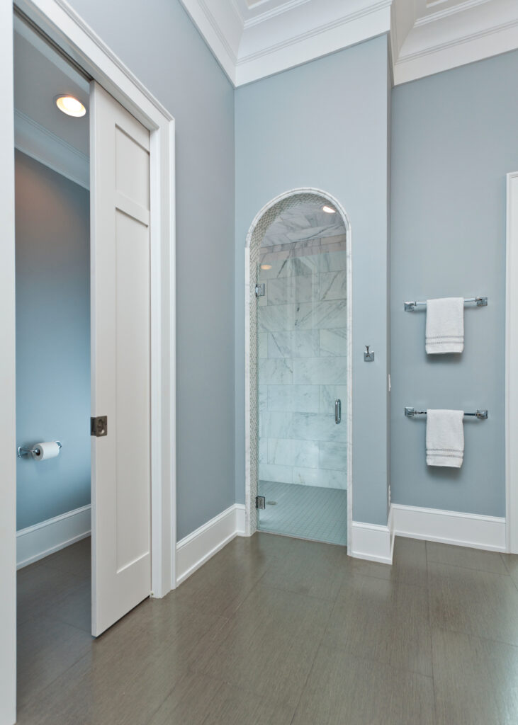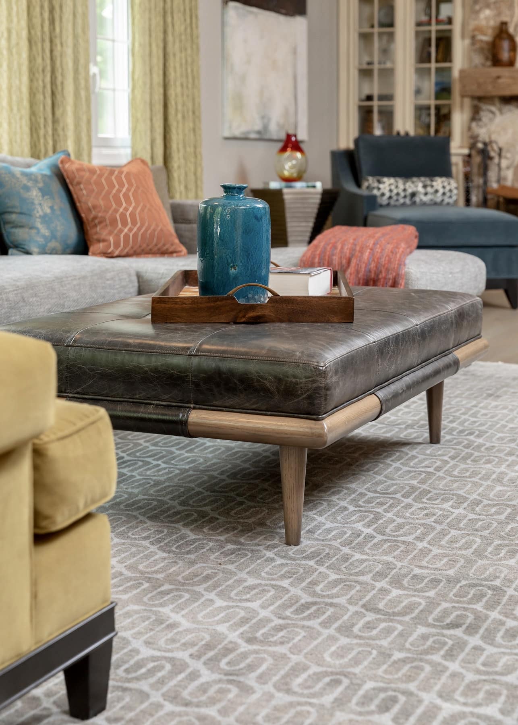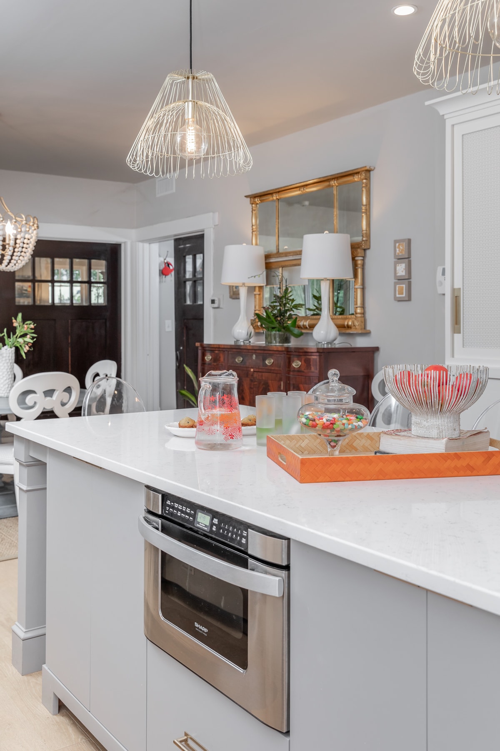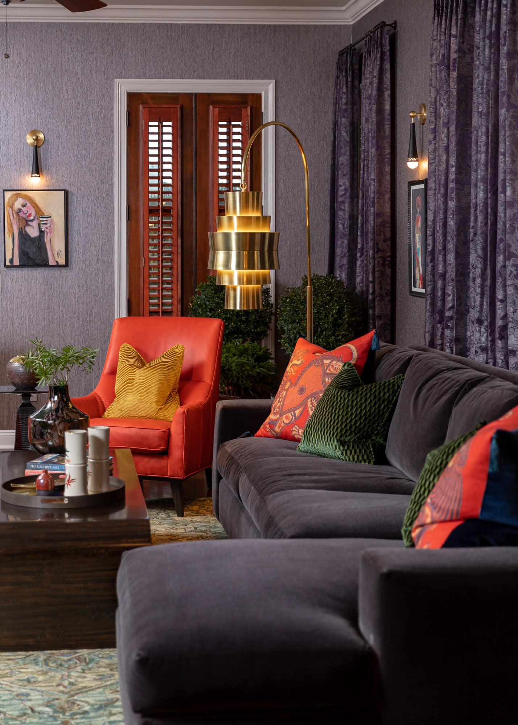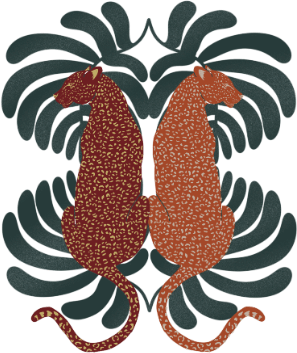A Master Bath Retreat
This glamorous master bath was designed for an empty nester couple who wanted to build their dream home with timeless and beautiful appointments. We got involved in the beginning prior to plans being completed so were able to design the space completely. We recommended the square transom windows above the vanities for abundant natural light and added a set of French doors for easy access to a small courtyard we created. This was to double as a dog run for their beloved pet. Note the doggy door near it!
Design Challenges
Due to the layout of the main part of the house, the master bath area was unusually large and we needed to work within this footprint. The lady of the home loved taking baths so she wanted to design a beautiful tub that was freestanding rather than the typical built-in tub. We added a half wall to do double duty as a “shelf” for day-to-day essentials as well as allowed for the tub filler to be installed in the middle for a pretty visual from the rest of the room. The tile on the half wall is called“de Oro” and is cut into a pattern with small mirrors. The wall above the tub is slated for a large piece of art that did not arrive on time before needing to take photographs! We kept the color pallet relatively neutral to add a bit of simplicity to the overall sophisticated and harmonious design. To help anchor the space, we chose a darker stain on the walnut cabinetry which is a great backdrop for repeating the marble on the countertops. We designed this piece to have access from each side of the tall linen tower for small electrics to be housed. This was something the owners loved!
Organic Accents
The mirrors are made of tiny shells and have a strong style juxtaposition with the cooler tones of the stone and flooring.They were carefully selected to contrast more warmly and organically. As much as tall ceilings are desired by clients, they can make it hard to design an intimate space such as a bathroom. To help with this challenge we added the three windows to visually bring the ceiling down so that the mirrors and lighting would not get lost, specified 8’ tall doors throughout the house, and had the arched, thick walls of the shower be set at the same header height as the doors. The space in the middle of the room was left open for a future ottoman and small table to add more fabric into the space which also lends itself to a cozier atmosphere.

