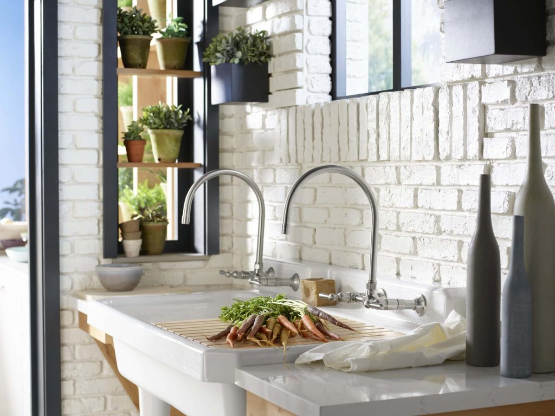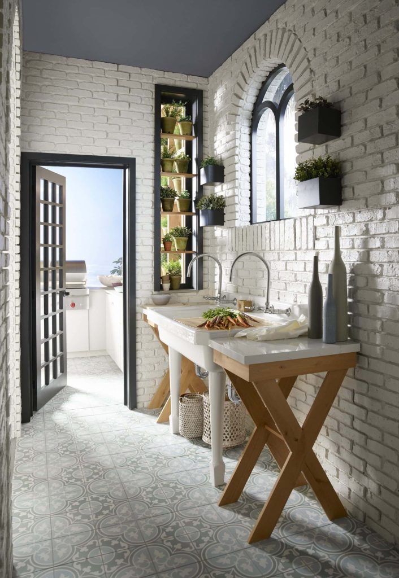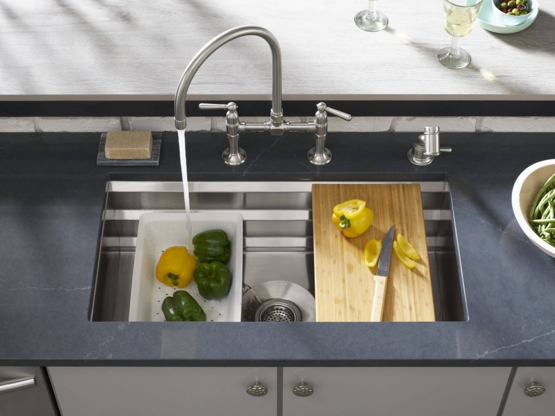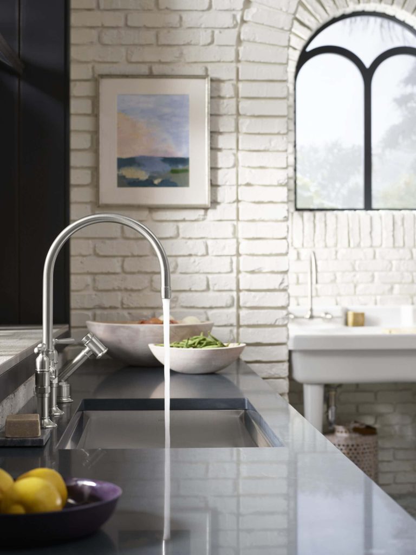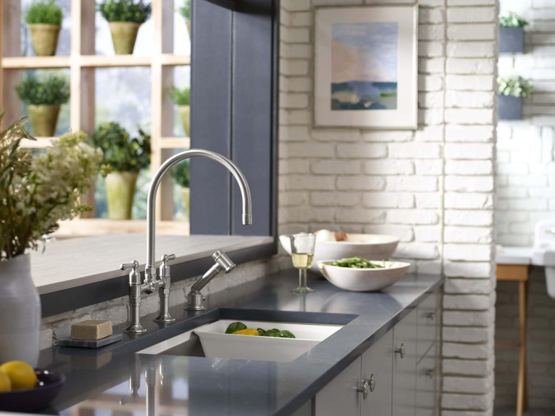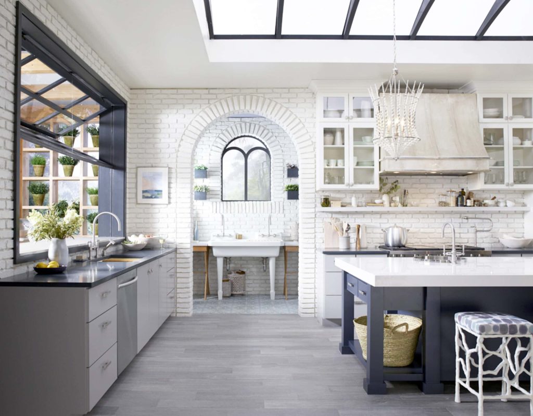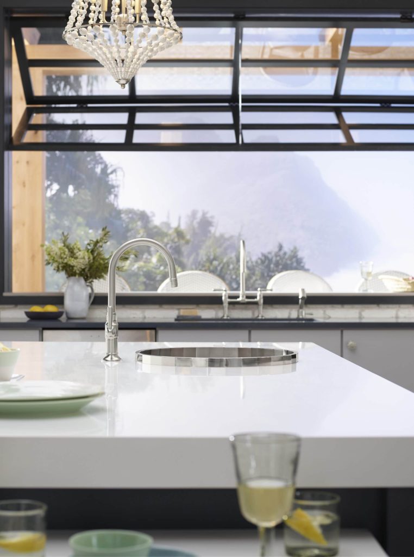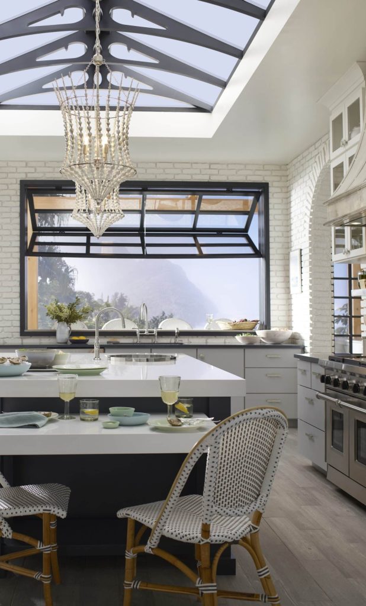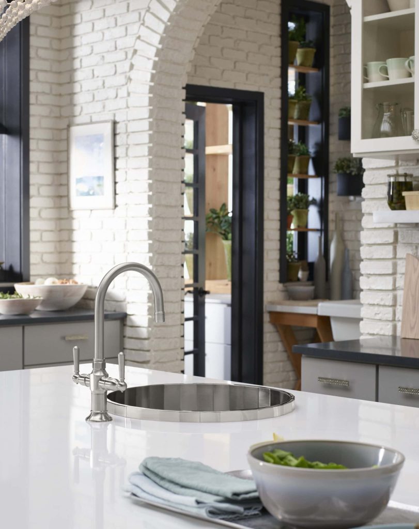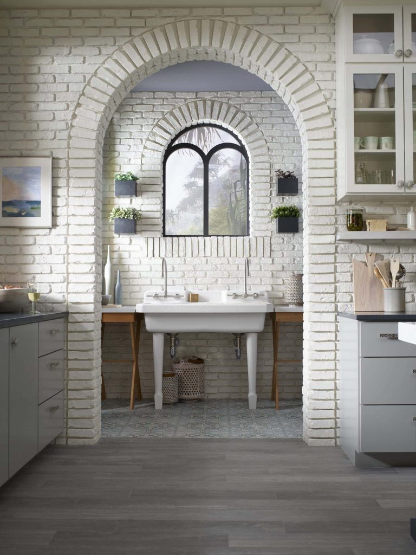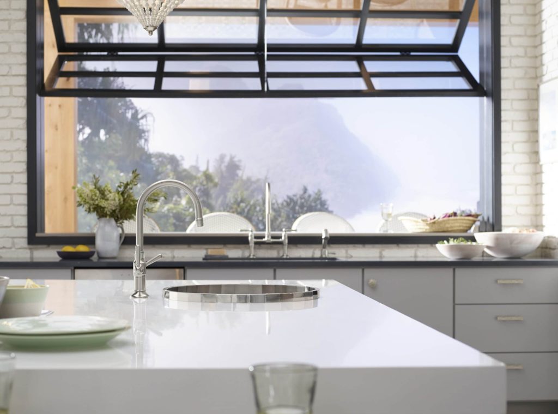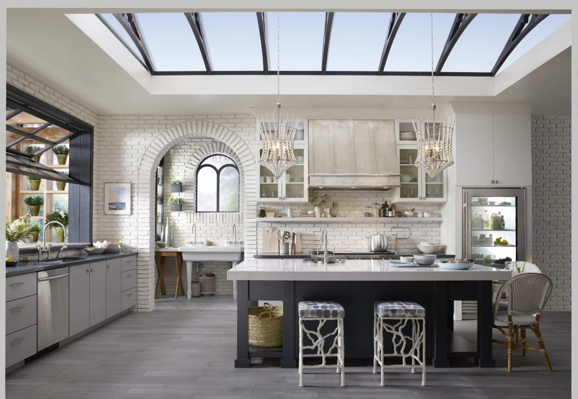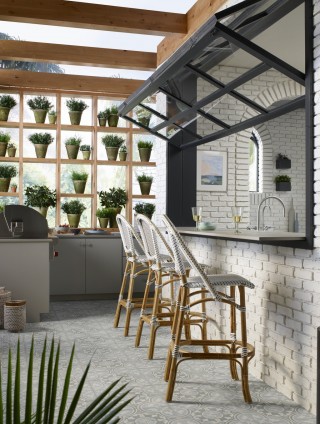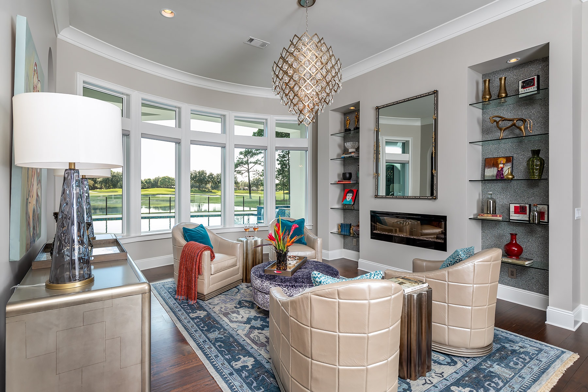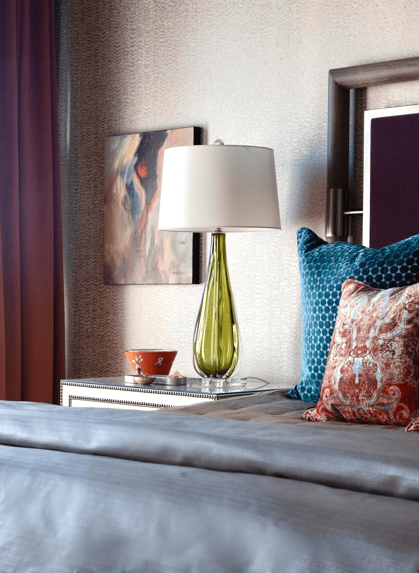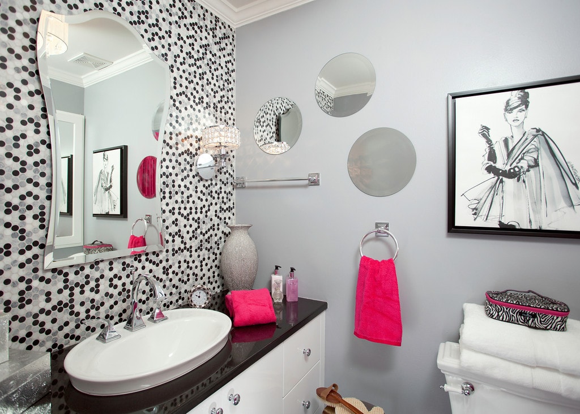This green house open kitchen is designed for a casual, vibrant family with middle school age children and a relative living in the home full time.
The clients value family, eating healthy and spending lots of time in the nuclear area of the home with friends and family but need segregated spaces for task oriented work.
In other words, everything needs to have it’s place.
Mom has her own “command central” office/work area that is private from family yet close to the epicenter of the family kitchen. The prep kitchen is home to the more messy of the tasks of large scale cooking for when they entertain or have extended family to visit as well as ample storage to the ceiling.
Bringing the outdoors – Inside
Style and design meet for a view on the edge. A panorama of coastal ridges outside becomes one with this interior! A greenhouse kitchen steeped in sunshine and reminiscent of the Mediterranean and with a glorious glass ceiling for the ultimate in bringing the outside into the kitchen.
The primary concept is to bring the outdoors in with a softer tranquil atmosphere designed to encourage relaxing when at home. Organized and targeted storage, beautiful and soft neutrals accented with softer and gentler color is the key to the overall design aesthetic.
The functionality comes into play with easy access to home gardening, canning in the prep kitchen for winter vegies, wide aisle spaces for easy access as they age in place and lots of brilliant light to put a pep in the step of all who enter
Greenhouse Kitchen
This open-concept entertaining kitchen is served alongside thoughtful utilitarian design. Above all, the sink and faucet pairings create a sense of flow and stability throughout. Inspired by family togetherness and healthy living, this kitchen provides a tranquil atmosphere. Therefore, allowing family and friends to bond closer with one another.
This is what we term a lifestyle space…impossible to address it singularly as needs are varied and solutions multi layered. Lifestyle kitchens are the future for family homes as people nest more and look to their own families to feel safe and secure.
Want to learn more about Kitchen Design? Read this blog post about what not to do when designing your kitchen!
Learn more about how we can work with you!


