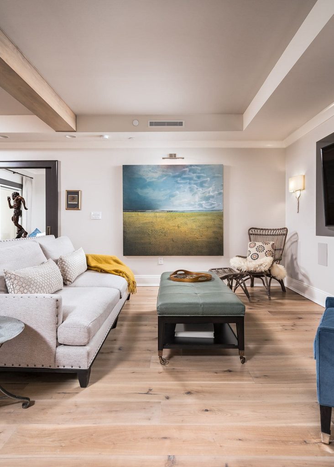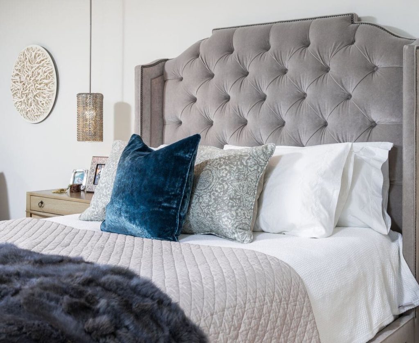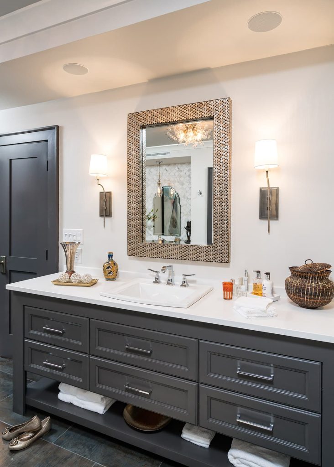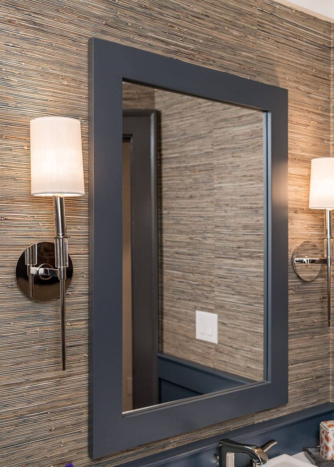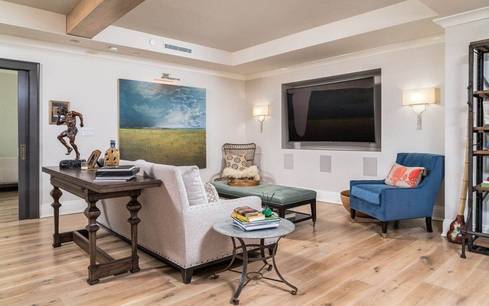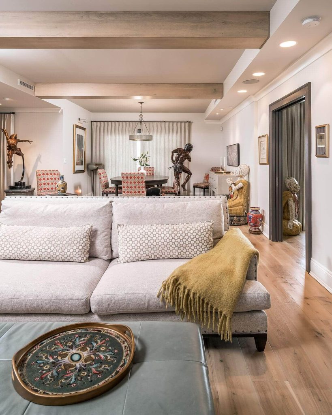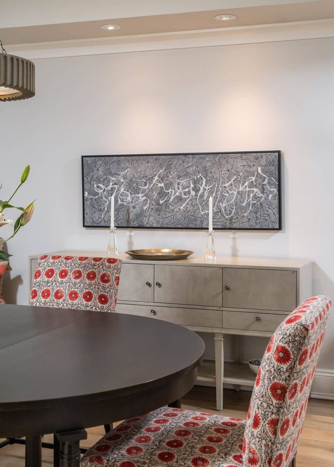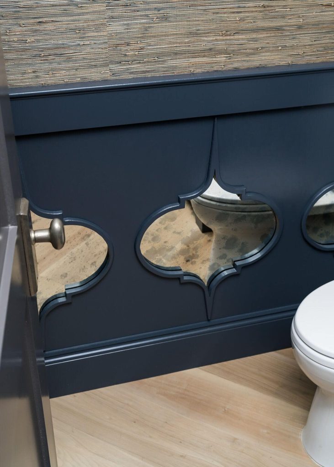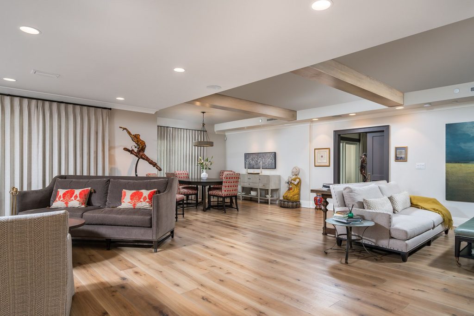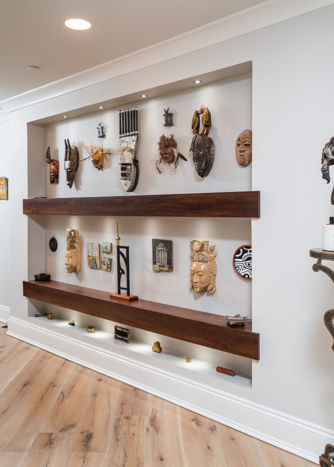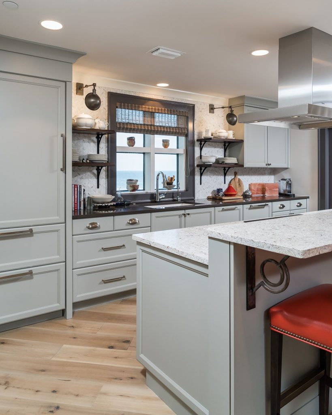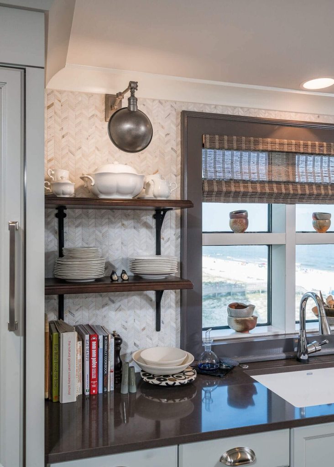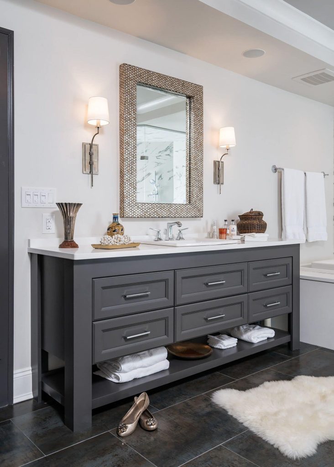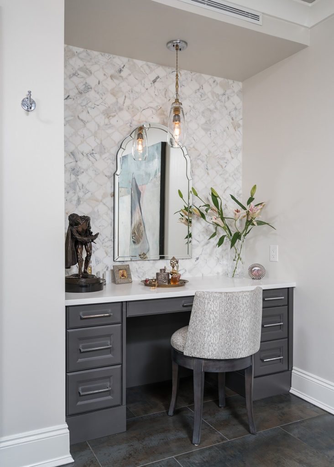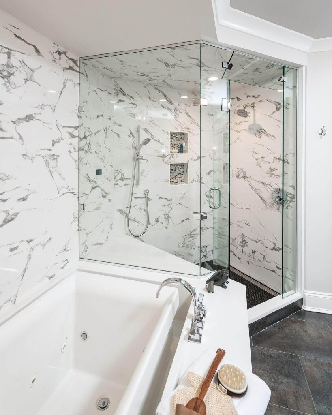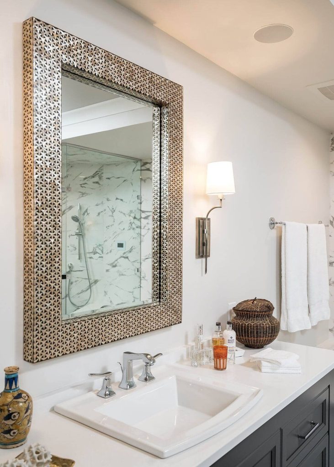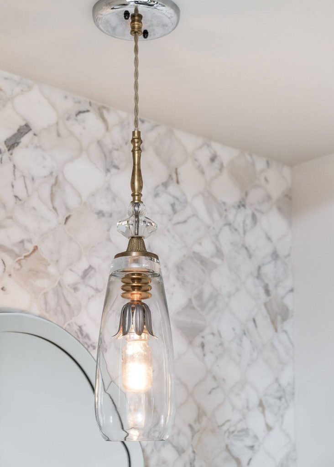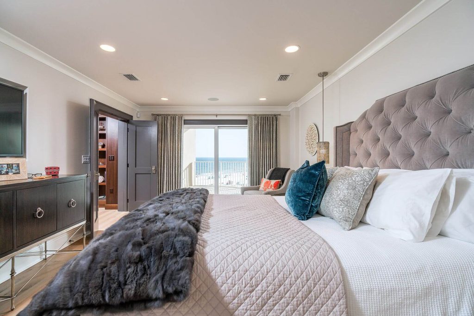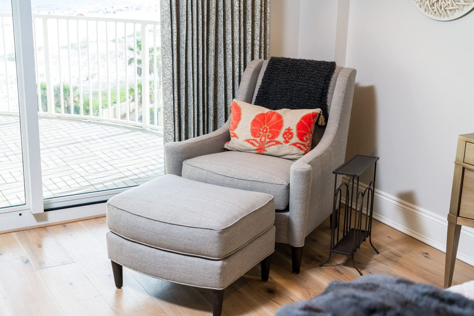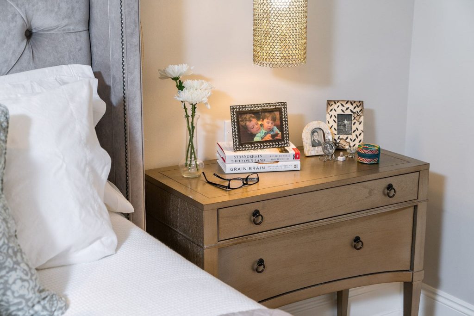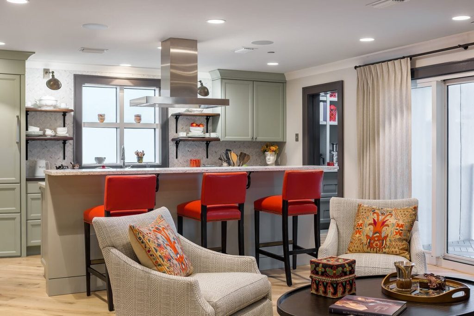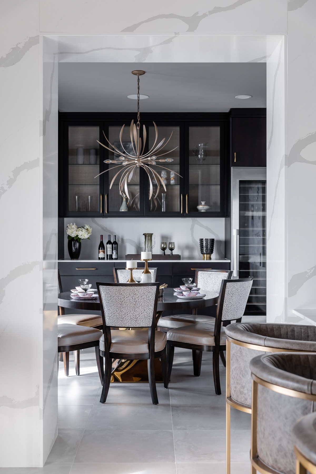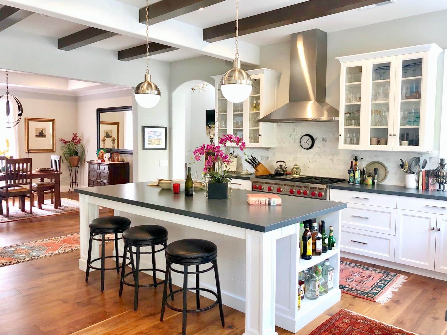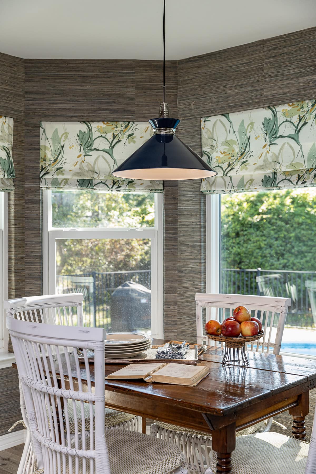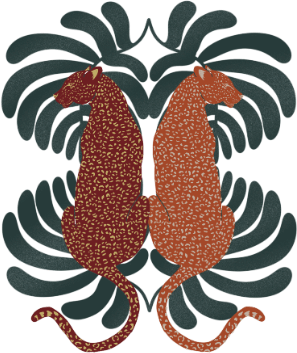Did you ever dream of living full time in a coastal luxe hotel?
An unusual design opportunity to create a home on Pensacola Beach from 3 joined hotel suites on the Gulf of Mexico! This coastal luxe property on Pensacola beach with views for miles was the perfect solution to these traveling owners of the hotel. We handled the layout refinement of all of the design plans, execution of the kitchen, baths and furnishings.
Layering texture in the way of strong and slightly feminine pattern and material selections this design came together to provide a much more inviting, mood-inspiring home for the clients and acts as an incredible example of the significant opportunities for a true before/after project.
In many instances the hardscape strongly dictates what is feasible with other elements of the overall space you are working in and in this case the client afforded us the wiggle room to breathe new life into this space with a combination of the overall spatial adjustments achieved and the inclusion of such wonderful aesthetics to bring their personalities into the design. World travelers in need of a perfect respite to arrive home to – look no further.
As you can tell from the before photos- the style of the penthouse suites was only slightly better than any other typical conference style suite. We had out work cut out for us!
The master bath was of particular focus due to its obvious “before” limitations of space, materials, and originality. Reviewing this design scope from the start we knew that the spatial limitations would need to be solved by assessing the floor plan globally and considering the client’s personality, lifestyle, and passions for travel and collecting art we were prompted with a great combination of elemental interests for the aesthetics.
Objectives to achieve a unified home:
*Combine three adjoining penthouse suites into one single family home
*Update a boring, dated hotel penthouse suite into a beautiful and more personal retreat for the owners
*Add a steam shower in the master bath and an inviting vanity area for daily use
*Combining materials and aesthetic elements that evoke a tranquil mood but with strong textural feel and color
*Strategize an overall shift in ambiance so as to better accentuate client’s personal style and demeanor in the space
Design challenges to creating a home inside a hotel:
*Dealing with three different ceiling heights, one which was 7ft 10 inches!
*Concrete ceilings and floors- tough to move things around
*Troubleshooting hardscape design and developing fresh opportunities in a space with steel walls and lower ceilings
*Original space was very closed in, claustrophobic and lacked the footprint that afforded the feeling of a home
*Planning overall layout and materials to accommodate and showcase amazing, eclectic art collected by the client
Design solutions for this penthouse sky home:
*Created beams out of the flooring to “carry” the one low ceiling across to the soffit holding all the AC
*Incorporated about 30 sq ft of the exterior deck to house a new pantry
*Unified flooring throughout
*Furred out walls to offer up a cavity for additional plumbing as needed in the master bath
*Removed existing wing walls that were unnecessary to open up the tub area and alleviate the eye from an otherwise blocky layout
*Extended ceiling height in center of master bath where feasible while still considering access/issues required for the floor above this unit
*Incorporation of the existing closet into the master bath space and development of a new closet out of an adjacent bedroom offered overall design new breadth by adjusting the bath’s footprint, accommodating a perfect nook for the vanity and a large, unobstructed wall for oversized artwork
Special features:
*Shelves in kitchen with interesting lights above
*Huge built in closet in master
*New Pantry area
*Dreamy vanity area that adds dimension to the overall bath but stands unified in its own area with pendant light and vanity stool
*Steam shower and transom glass on shower
*Large format porcelain tile floor in warm, inviting color range
*Contiguous wall of tile behind tub and shower that provides impact with pattern movement and crisp contrast to floor and darker finish in cabinetry
If you enjoyed this remodel, look at this beautiful remodeled bath!

