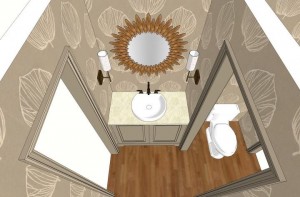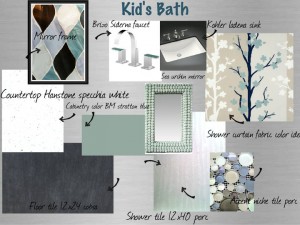Having no plan when you begin a remodeling project is a recipe for disaster!
Recently I have had several instances where I have been asked to be involved in a project with NO PLAN. This is worse but not much worse, than a BAD PLAN. It is a good thing that sometimes people come to us with NO PLAN or a BAD PLAN because, well this gives us work to do and helps pay for things and naturally this makes me happy.
However appreciative I am of the people with NO PLANS or BAD PLANS, I find myself frustrated that other professionals do not seem to agree as there are usually others involved who are party to this insanity. Here is how I feel about NO PLAN in a nutshell because I have to go work on a BAD PLAN now and have no time to be my usual wordy self. More on BAD PLANS later and it will be a doozy.
These are definitions of the word PLAN according to dictionary.com…I think they are all fitting.
1.a scheme or method of acting, doing, proceeding, making,etc.,
developed in advance: battle plans.

Folks, remodeling your home is a BATTLE. Yes indeedy. You need a set of battle plans for any remodel in order to figure out where the bodies are buried! Or, where the potential issues may be, how best to address them, and how to proceed with ALL PERSONS involved on the same page, er, plan. Without a plan, you are going into battle with no backup! PLAN to spend lots of extra money if you choose to do this and FIRE your contractor if he suggests design as you go! He needs to go! Scoot!

2.a design or scheme of arrangement: an elaborate plan for seating guests.
That is correct. a DESIGN for arranging…anything. You want your old sofa to work in the new living room? Then you need to PLAN for it. This either is a drawn plan or can be a life-sized plan on the floor of the room! But if you have a plan on paper then you can try different alternatives and maybe Aunt Susie’s wingback you love will fit after all….Or maybe you can visualize better how tight your space really is and consign the extra furniture to pay for design help! This makes me chuckle thinking how many times a client has given me a “plan” of their own on a dirty napkin with a rough outline on it…“Oh yeah, sure the two refrigerators, 48 in range, two dishwashers and 8 barstools will fit…I see it all right there…with your 12 in wide aisle ways!” Plans need to be to scale! We also will utilize 3d rendering tools like google sketch up when we really need to help a client visualize.


3.a specific project or definite purpose: plans for the future.
Plans for the future. What a novel concept. When you have no plan, it is difficult to PLAN for anything and most especially how the rooms will integrate with one another! It is my biggest peeve to see people remodel a house with multiple rooms affected and not have a PLAN that shows how each room will affect the other. This is typical in big box kitchen design….”oh hey, here is your kitchen layout….nah, I do not care how this kitchen space may interact with the rest of the home…not my job lady”...OH YES YOU CARE.
I just had a project like this. Naturally we redid the kitchen layout because it sucked. I mean stunk. Ok, it was bad. And the worst thing is that the owner was making decisions on the rest of the great room area without regard to the OPEN area of the kitchen. This is seen all too often with disastrous results.
A plan is not just the schematic drawing. It also involves the design choices and selections and how they will integrate with one another just like how rooms must integrate and flow. The time and money spent on this aspect of design and construction is well worth it and even though your spouse or contractor or uncle Harry may want to begin NOW and “wing it” as they go, it is never a good idea and will leave you with poor results.
A client who does not see the value in planning is not a good match for us. This is not my first rodeo and while I love the brick wall at my showroom, I get tired of banging my head against it!
More hugs!





