Seems lately even some new designers are not paying attention to the important numbers you need to know! Quick tips you need to know!
I get asked about the following information quite often and I sometimes take it for granted..because I deal with it every day. So had a few minutes before an appointment and thought would send it out in cyber space! I hope it helps and as always comments welcome!
Kitchen tip #1- Kitchen passage way between cabinets or other obstacles
**Kitchen aisles should be 42 in wide. You can fudge this a bit if you must under certain circumstances but shoot for 42inches. If you want more room, 48 inches is good too but beware of getting TOO much space…makes it awkward to move about from one area to another.
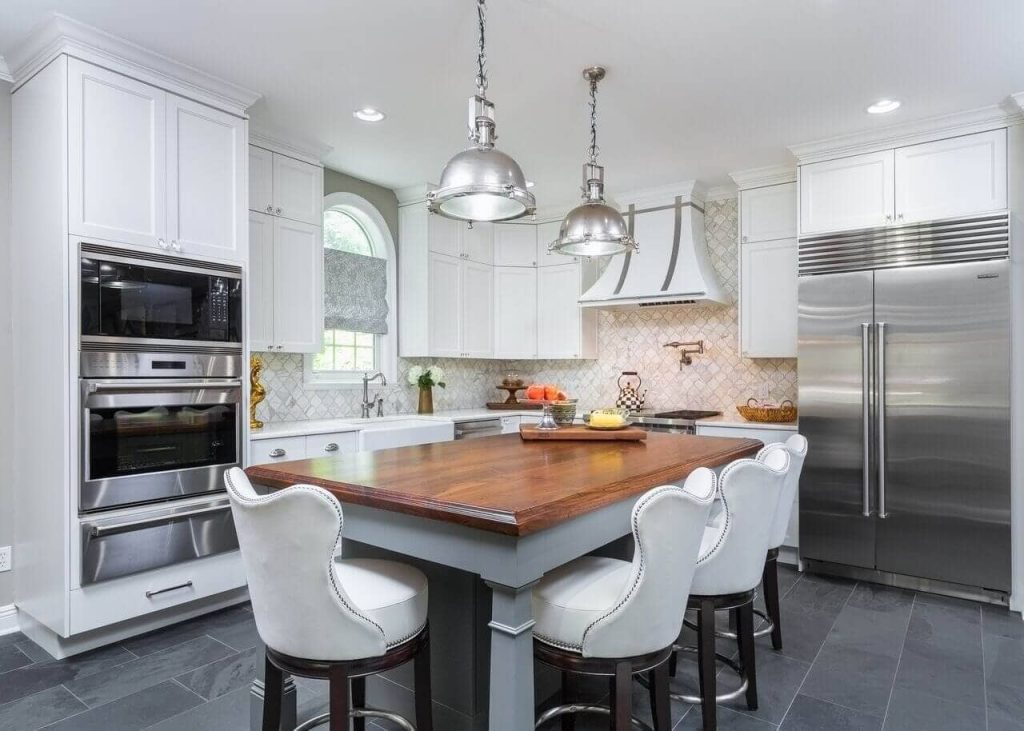
Kitchen tip #2-Kitchen islands
**Make your kitchen prep island 38 inches high if you are average to above average height. This height is much more comfortable for “most” people to prep foods at….if you are chopping etc. Less bending. 36 inches is standard height for a kitchen island. How big? Depends on the top number- how much room do you have in the aisles- but do not do not do not make it 24 inches wide- if not enough room to do at least 30 inches- do not do an island or get a moveable one like the ones here- we sell them too- shameless plug!
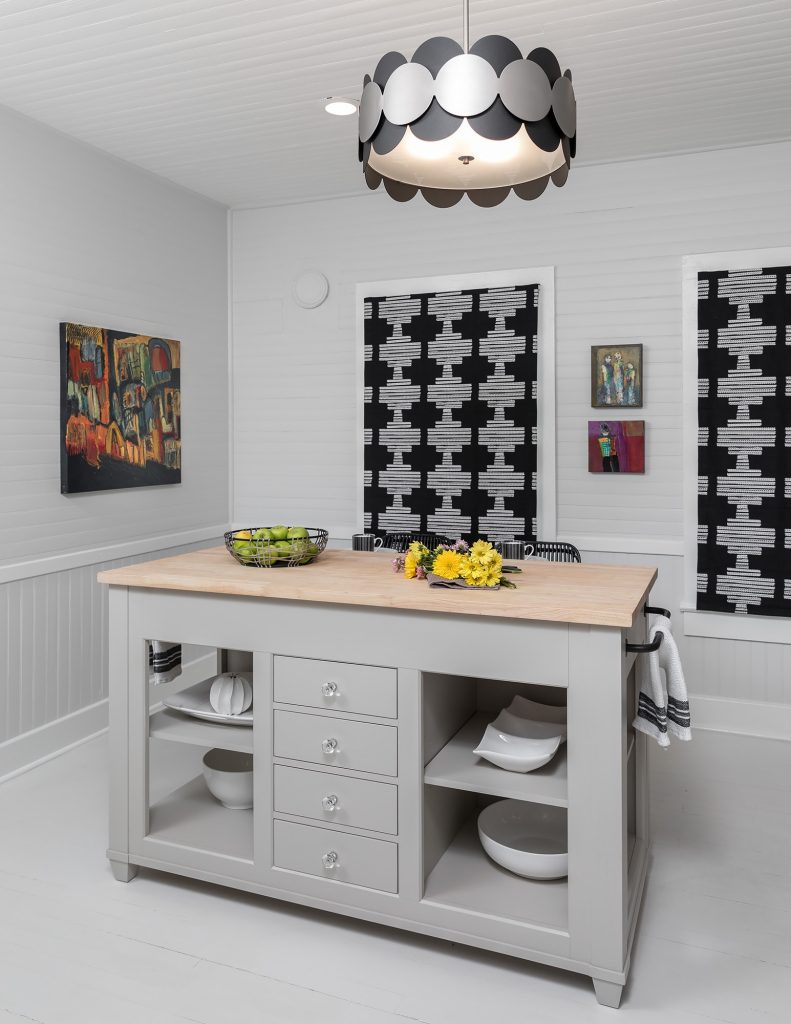
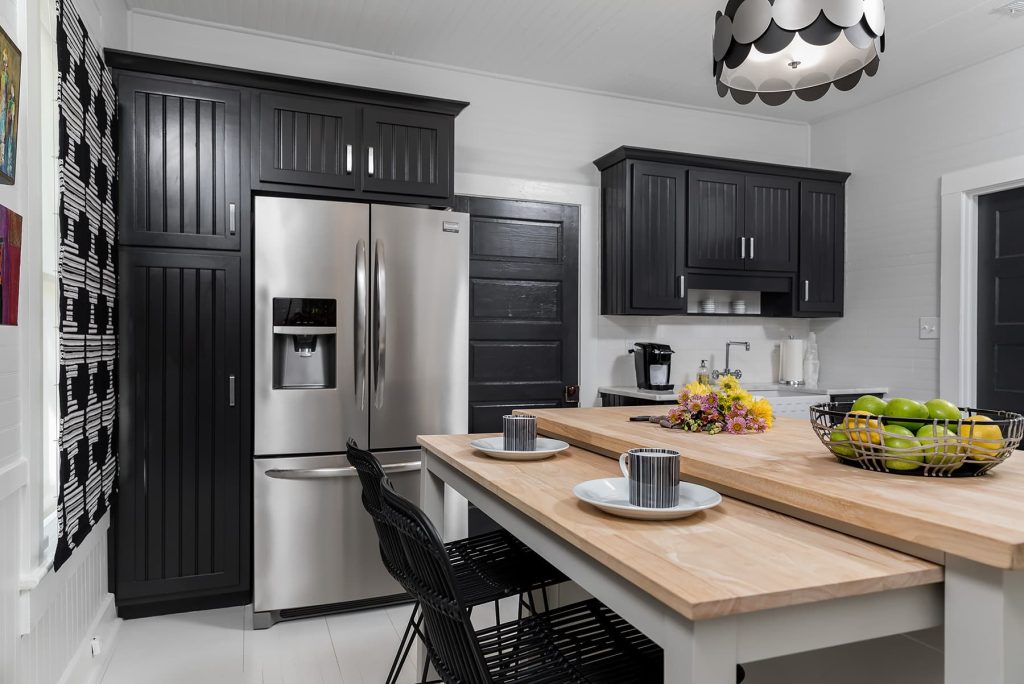
Kitchen tip #3- Lighting fixture height
**Hang dining light fixtures approximately 36 in off the table to the bottom of fixture. This can be varied depending on the light fixture but this is good rule of thumb. Determine the size of a light in a room such as a dining room by adding the feet each way in the room together and this gives you a diameter. Over an island consider hanging height based on the size of the pendants and view- but 36 to 40 is usually good rule of thumb but it varies and if your ceilings are taller than 8 to 9 feet then you have to reconsider again. Typically we go up another 3 inches for every foot of ceiling height.
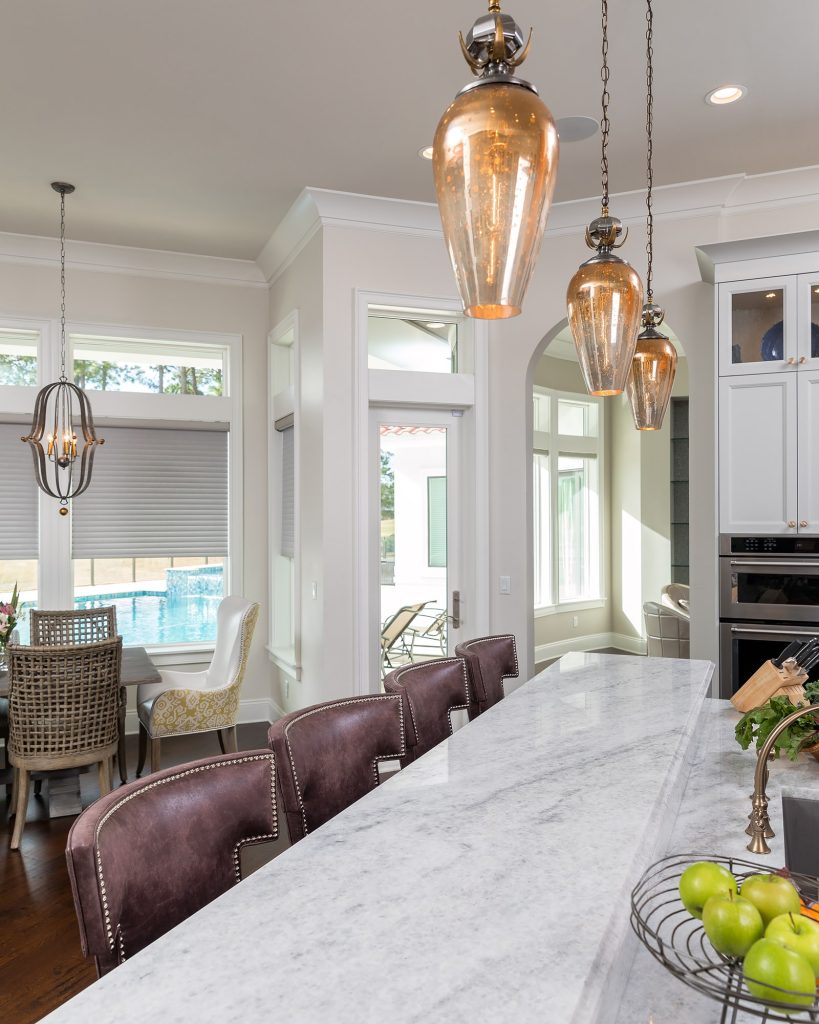
Kitchen tip #4- Paint coverage
**One gallon of paint typically covers 400 sq ft- check out these good paint tips too!
Kitchen tip #5- Microwave height in a kitchen
**Be careful of microwave height when above a wall oven. You want to look at how high you will be reaching to take hot foods out. I like somewhere between 48inches to 54 inches to the BOTTOM of the micro. Of course, this one is very dependent on height of the users and the microwave and oven specs!
Kitchen tip #6- Pot filler height
**Pot filler height should be determined by several factors: the height of tallest pot you want to go under it, the drop of the spout, and the height of your burner grates. This is very different for many jobs. I would say usually falls between 54 in and 57 in off the floor…but again depends on how the pot filler is designed so PAY ATTENTION and do not let plumber decide for you!
Of course there is so so much more! I am only hitting on a few while I am multitasking with other things but these are important! Hire a designer:)
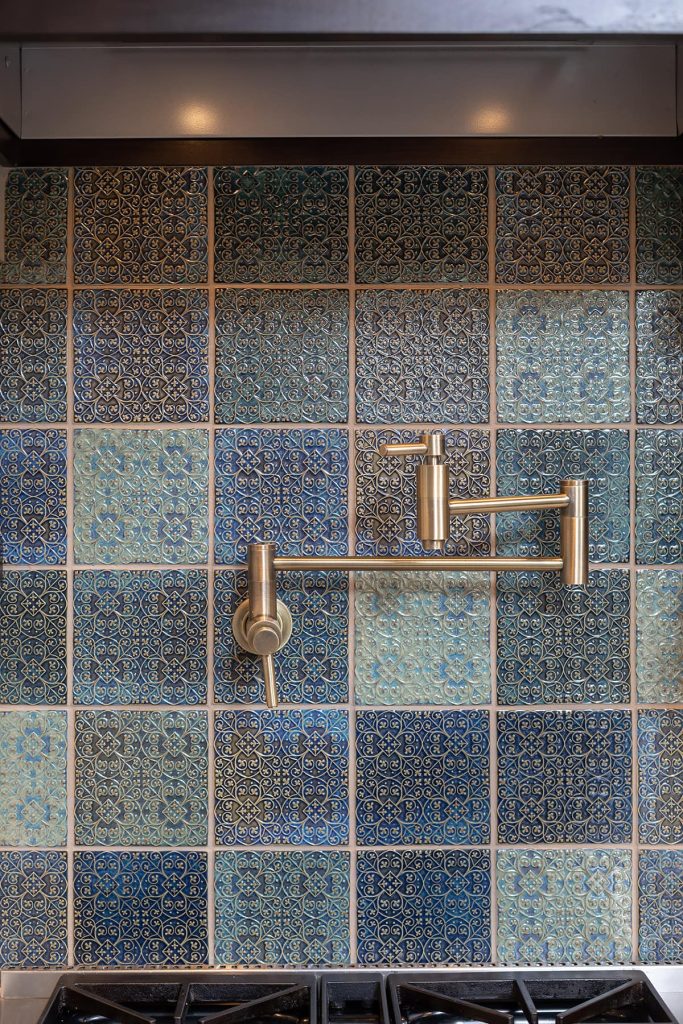
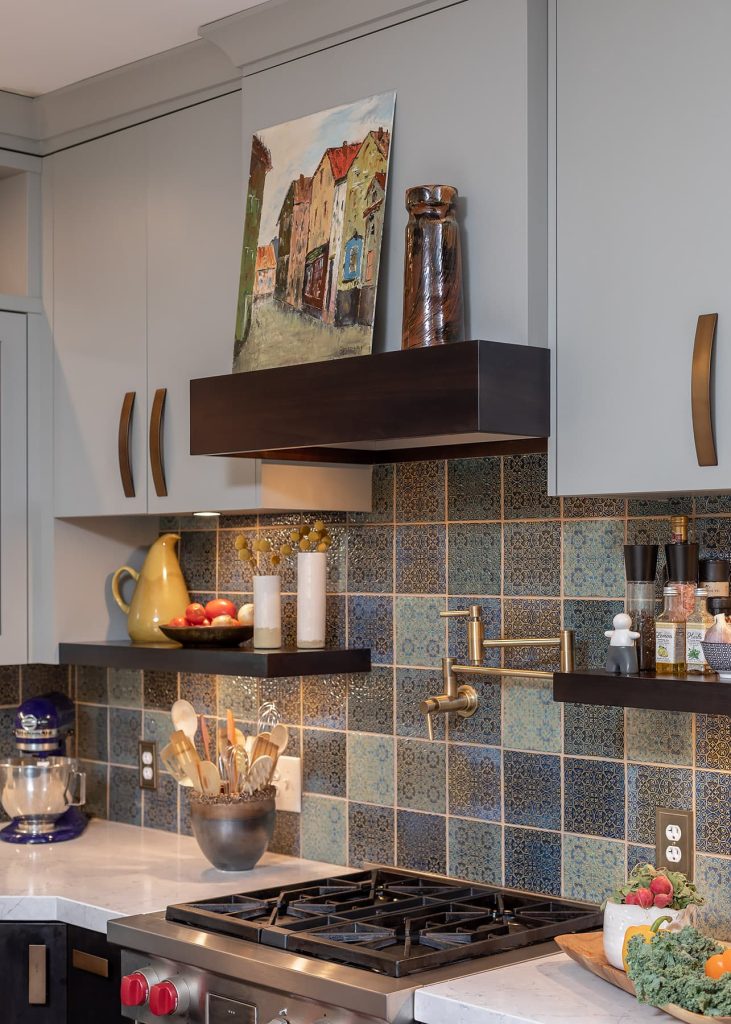
Kitchen tip #7- Do not let your counters “hang out” past the refrigerator or other deep cabinets!
**This kills me- make sure deep cabinets are deep enough to have the counters adjacent kill into the side without any odd angle on the counter.
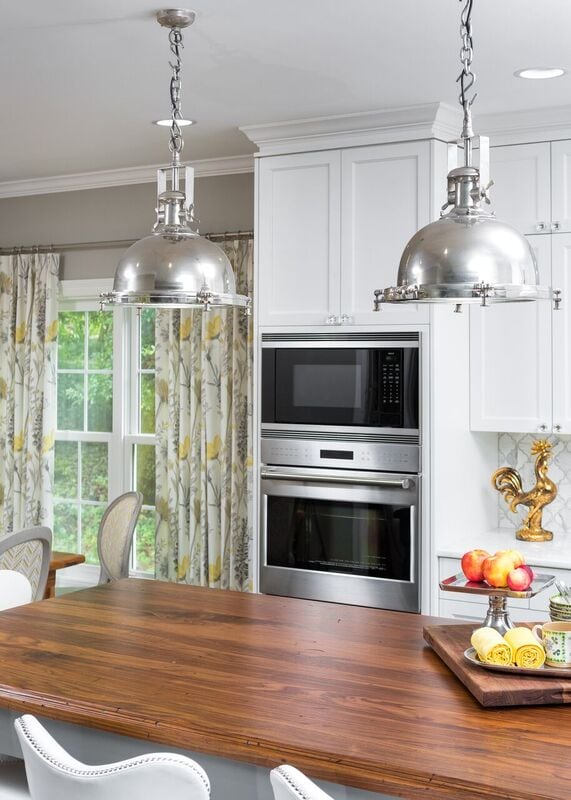
What are your questions?
Email me or ask in the comments and I will choose a few to feature!

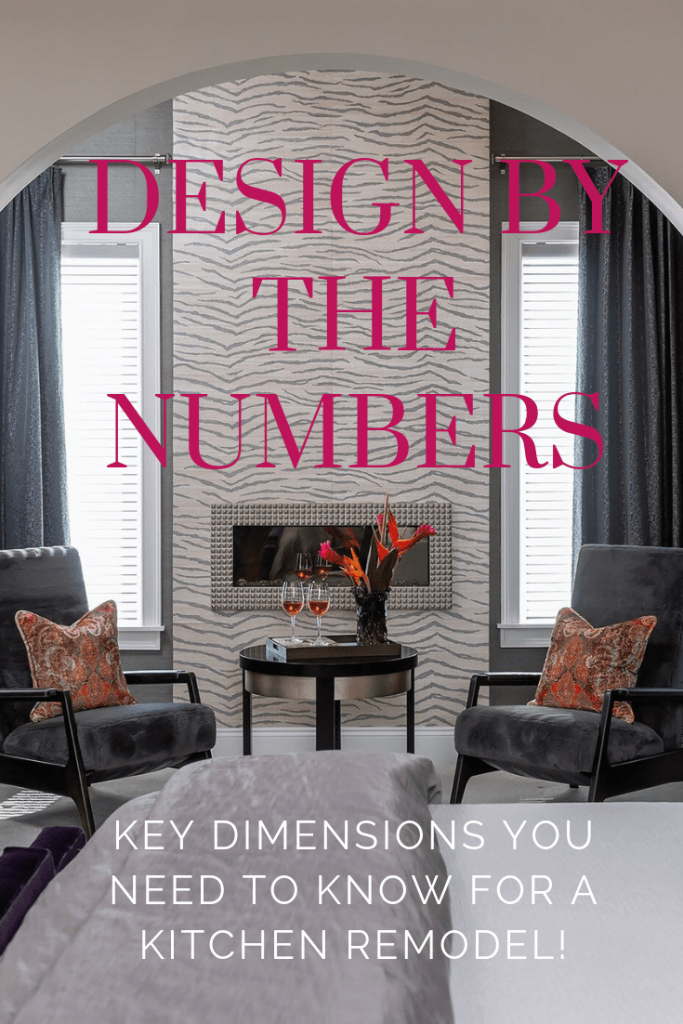
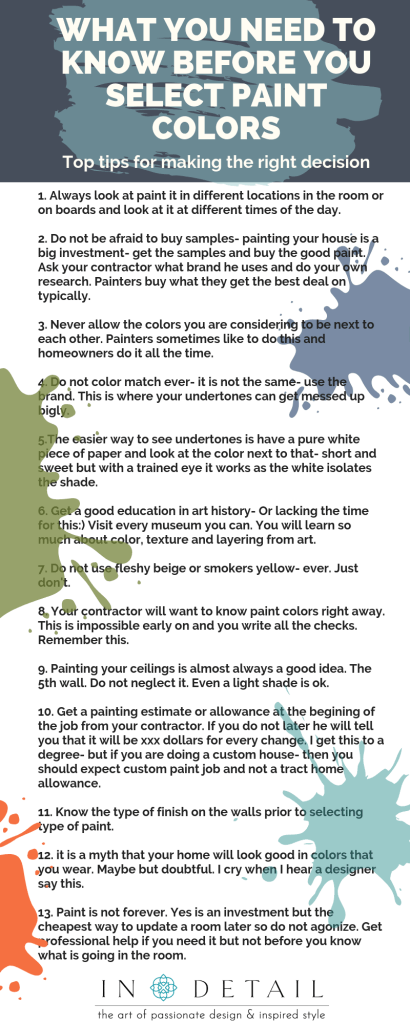

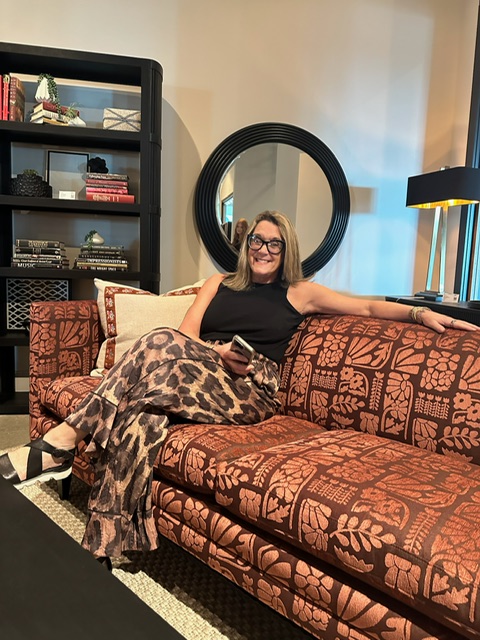

7 Responses
Okay, I’ll bite. *grin*
You design a lot of kitchens with 10’+ ceilings. Does that make a difference to the height of lighting above islands and peninsulas?
Also, let’s talk sizes – scale and proportion. Anything you *wouldn’t* use?
I know I tend to veer away from “hood earrings” where the scale of the lighting is overwhelmed by the hefty ceiling hoods. I also haven’t been able to add large-scale lighting in an 8′ ceiling – you?
Thanks Kelly for stopping by!! Yes is tough with 8 ft ceilings. I will tend to do two med size hanging lights over a decent sized island. Just posted one on fb. A quick snap photo as not one yet. With taller ceilings, I still shoot for 36 inches as a general rule from counter to bottom of fixture but honestly that can vary with style of light chosen. There is no magic as you know. Only guidelines to “start” with… And then adapt to each situation!
I’ll play, too. (Kelly M. sent me.)
How wide an aisle do you need for back to back seating, say between an island and kitchen table? I read this somewhere ages ago but I can’t find the source anymore and can’t find this info listed at NKBA or other reputable sites.
Here’s another. How narrow is too narrow to be usable for upper cabinets on either side of a hood? Does it matter whether they are framed or frame-less cabinets?
Thank you!
Ok Lisa! Let’s see….I will plan for 60 inches between seating…back to back so to speak. Sometimes this can change depending on the site…many rules are made to be broken under right circumstances! It also depends on the traffic flow around the island. And as for the upper cabinets on each side of hood…I think much of this depends on door style…minimum 12 in for me. But if you are doing a raised panel or applied molding door style…the rails and stiles will get very small so would make it a minimum of 15 to 16 inches. I hope this helps!
Very good points on clearance. I was interviewed by Kitchen & Bath Design News a few years back on an article featuring “When incorporating Universal Design, I typically begin by analyzing how my client likes to work in the kitchen: considering appliances needs, material selections, counter surface needs and prioritized storage needs.
After we establish everything the customer wants, we then go over the fundamentals of Universal Design, including cabinet configurations, counter space for food prep and clean up. After all of these considerations are made, we often have to break it to the client that their dream island, or 60″ pro range, may not be their best choice after considering their space. We have to explain the importance of Universal Design, showing them why the 36″ walk aisles or the minimum 42″ work aisles are necessary.
Sometimes a simple rearrangement of two appliances can open up a whole world of possibilities, so designers have to be on their toes and think outside the box, so to speak.”
Dan Whalen, Senior Designer @ John’s Appliance City
Daytona Beach, FL
thank you Daniel!
Most of the time at home, the woman spend on the kitchen, so the design should be chosen with all the wishes of the hostess.