
Effortless collaboration is the hallmark of our professionalism making the design process as enjoyable and stress-free as possible. Let us guide you through the complete design journey, from the first spark of inspiration to the final detail.
You deserve to have the best experience and this is what In Detail is known to deliver whether you are local to us or if you are a client out of state.
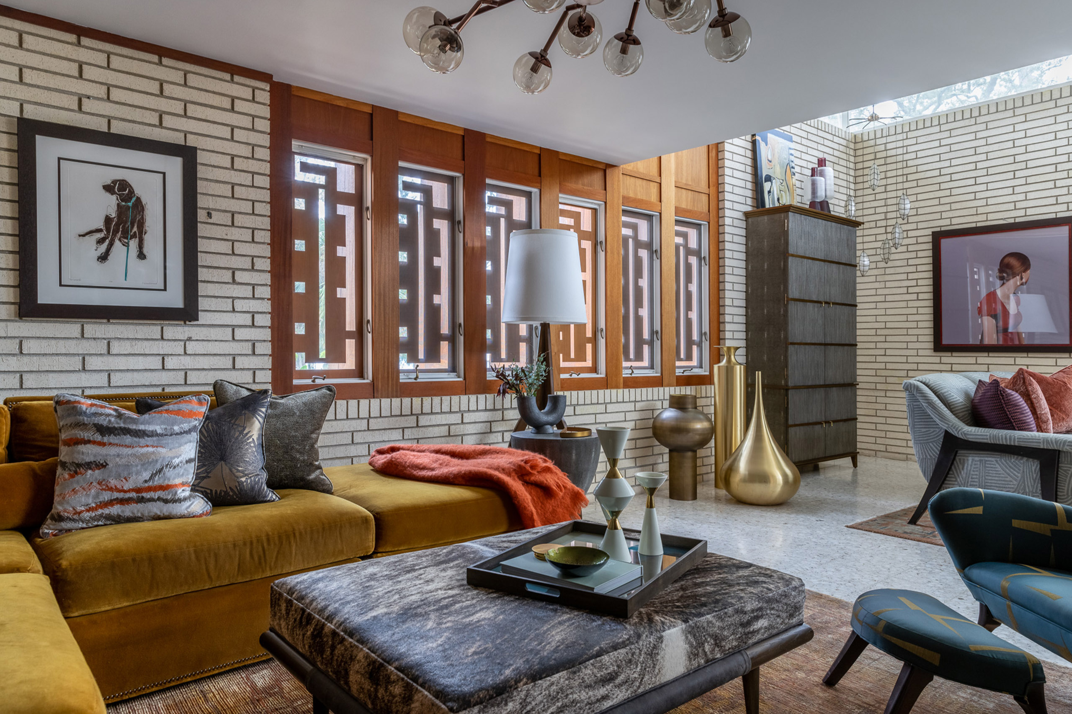
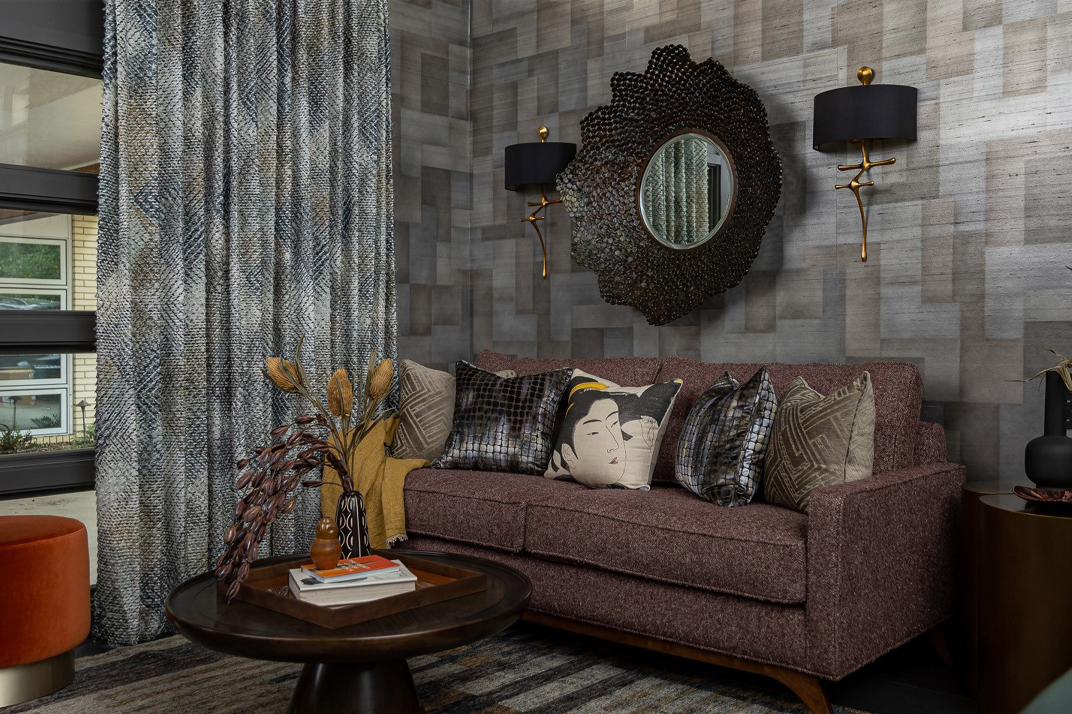
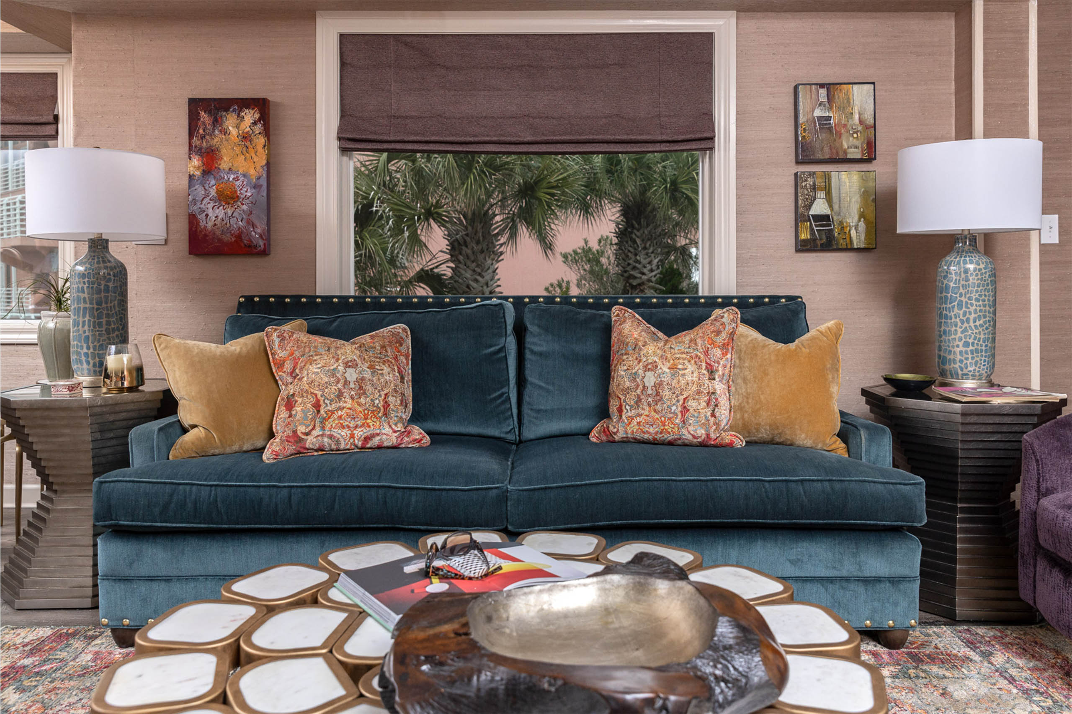
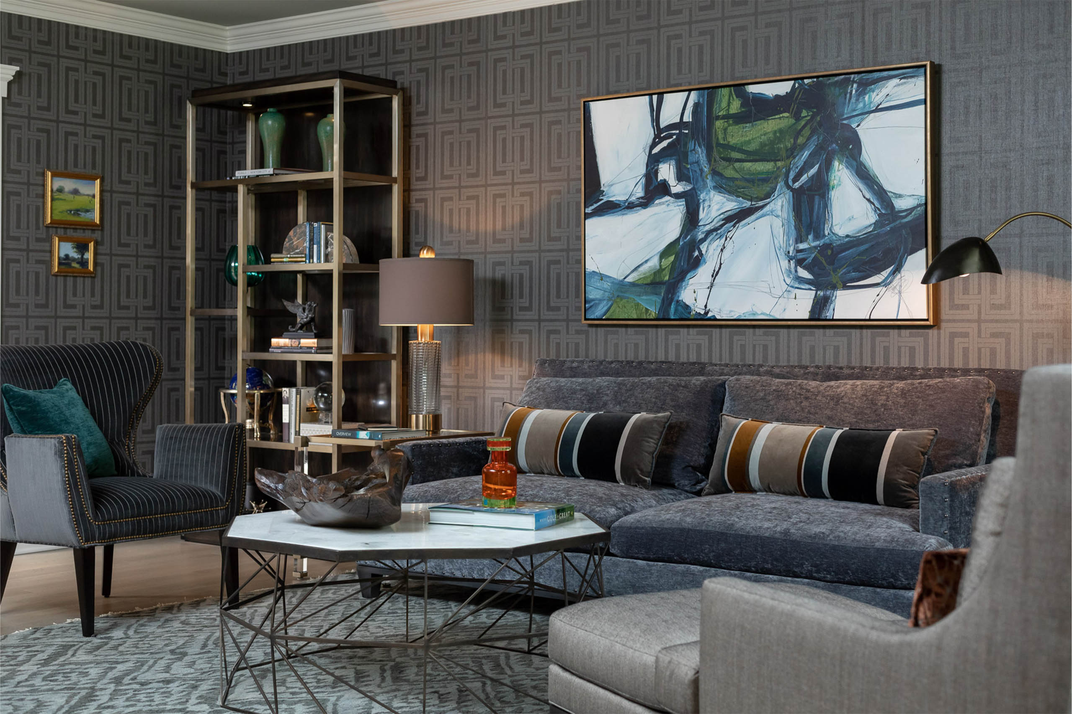
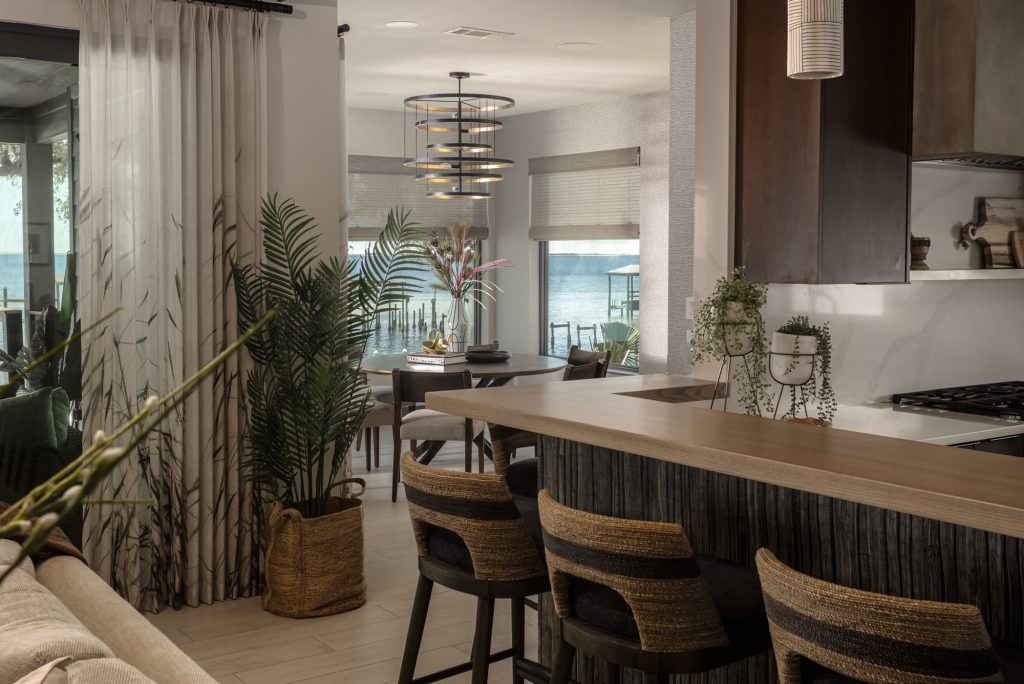
The most unconventional and dynamic business , marketing & sales coaching for interior designers. Learn from an interior design business coach who has successfully managed a design firm and retail showroom nonstop for 23 years!
Damn Good Designer® represents disruptive disobedience to the industry norms. It will be nearly IMPOSSIBLE for you not to scale the growth of your design firm when you reframe and rebalance your approach to running a business.
The most unconventional and dynamic business and marketing coaching for interior designers begins with this click!
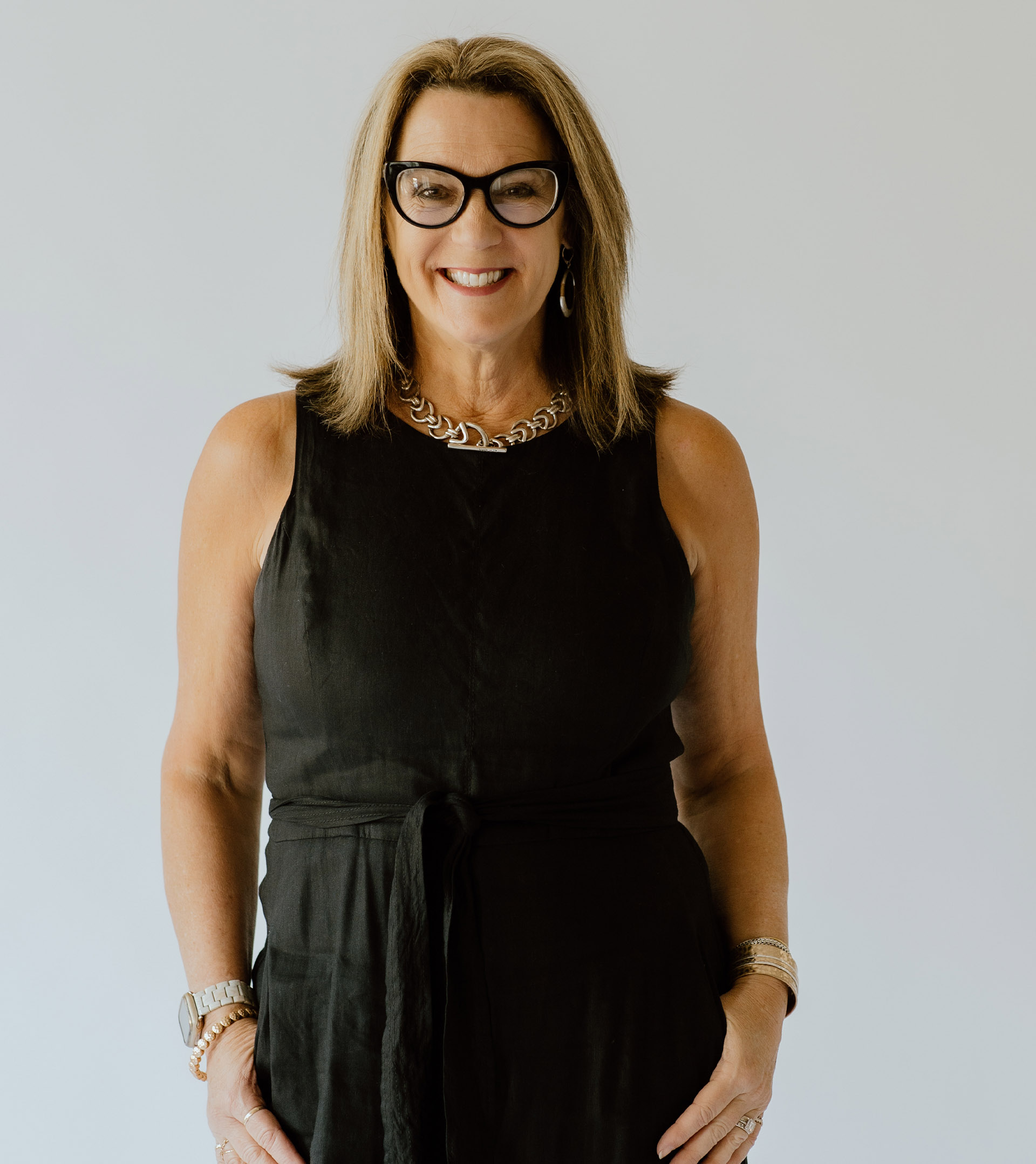

Located in the East Hill neighborhood of Pensacola, In Detail Home encompasses our passion for design and artful living through distinctive furnishings and accessories, as well as carefully curated collections of gifts and vintage glassware.
The shop is open Monday through Friday from 10 am – 5 pm. Visit us in-store for inspiration and personalized recommendations, or shop online anytime.
Share a uniquely memorable experience at the In Detail Candle Studio, located inside our historic 1910 carriage house. Our experts will guide you through the design and pouring of your custom candle while you enjoy time with your friends and loved ones. All our ingredients and materials are sustainably and ethically sourced, cruelty-free, and of luxury quality.
From our candle-pouring classes to private events and seasonal workshops, the candle studio is the perfect setting for all celebrations, whether big or small.
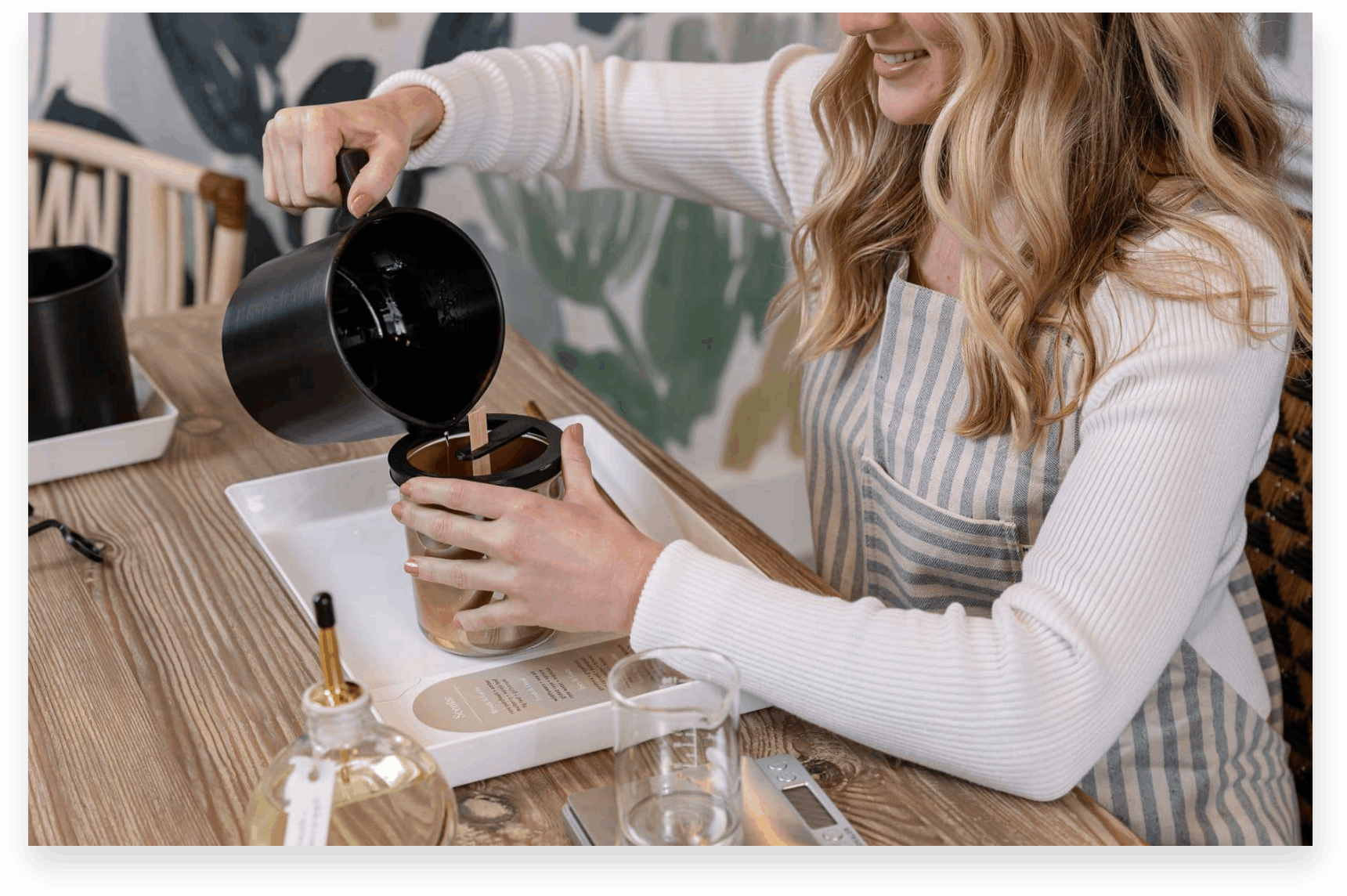




















Copyright ©2024 indetailinteriors.com • Terms and Conditions of use of this website and all products contained herein.